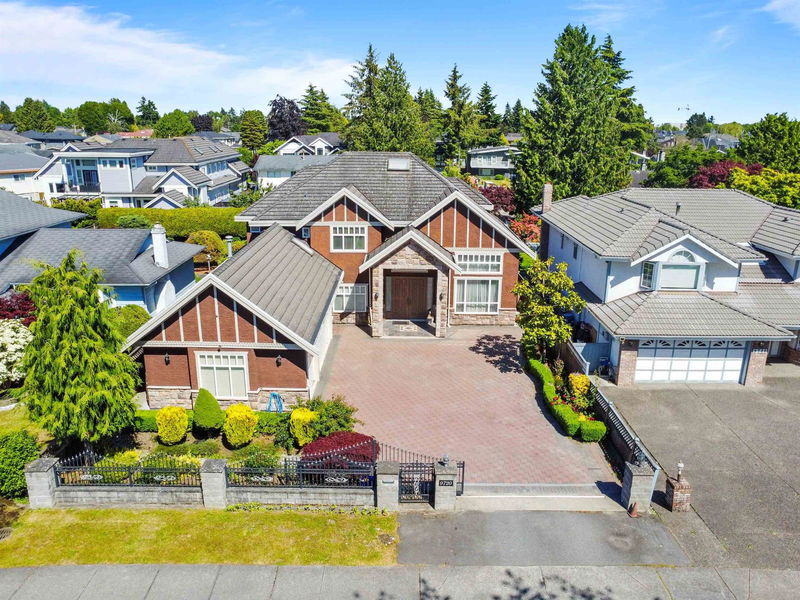Key Facts
- MLS® #: R2909271
- Property ID: SIRC1999543
- Property Type: Residential, Single Family Detached
- Living Space: 4,138 sq.ft.
- Lot Size: 0.20 ac
- Year Built: 2006
- Bedrooms: 7
- Bathrooms: 6+1
- Parking Spaces: 7
- Listed By:
- RE/MAX Dream Home Realty
Property Description
Welcome to an exquisite 7-bedroom, 7-bathroom luxury home in Richmond's prestigious Ironwood community. This residence epitomizes timeless charm sophistication and elegance with its spacious, sunlit interiors featuring soaring ceilings and hardwood floors. The gourmet kitchen, equipped with top-tier appliances and a large island, is a culinary dream. Enjoy formal living and dining areas, a cozy family room with a fireplace, and a lavish master suite with a spa-like ensuite. The beautifully landscaped yard, expansive patio, and ample parking enhance the outdoor experience.Enjoy your large 2 bedroom 2 full bathroom fully renovated side suite with separate entrances that offers great income for rental purposes or extra space for your extended or large family. Easy access to all Amenities.
Rooms
- TypeLevelDimensionsFlooring
- KitchenMain15' 9" x 12' 6"Other
- Living roomMain15' 8" x 12'Other
- BedroomMain9' 11" x 12'Other
- BedroomMain16' 6" x 13' 5"Other
- StorageMain14' 9.9" x 18' 3.9"Other
- BedroomAbove12' 11" x 12'Other
- BedroomAbove10' 11" x 12' 9.9"Other
- BedroomAbove10' 3" x 10' 3.9"Other
- BedroomAbove10' 6.9" x 11' 3.9"Other
- Primary bedroomAbove17' 3.9" x 12' 2"Other
- FoyerMain23' 6" x 10' 9.9"Other
- Walk-In ClosetAbove5' 6.9" x 10' 9.6"Other
- Home officeMain11' 9" x 9' 11"Other
- Living roomMain25' 5" x 12' 9"Other
- Family roomMain15' 11" x 13' 3"Other
- KitchenMain14' 5" x 12' 6.9"Other
- Dining roomMain11' 11" x 9' 3.9"Other
- Wok KitchenMain9' 2" x 5' 8"Other
- FoyerMain21' 9.9" x 14' 5"Other
- Laundry roomMain5' 9.9" x 8' 8"Other
Listing Agents
Request More Information
Request More Information
Location
9720 Shell Road, Richmond, British Columbia, V7A 3X1 Canada
Around this property
Information about the area within a 5-minute walk of this property.
Request Neighbourhood Information
Learn more about the neighbourhood and amenities around this home
Request NowPayment Calculator
- $
- %$
- %
- Principal and Interest 0
- Property Taxes 0
- Strata / Condo Fees 0

