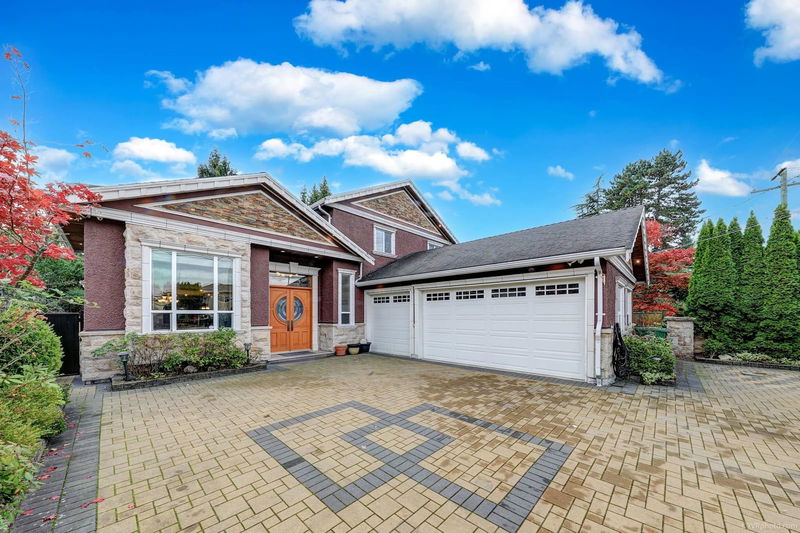Key Facts
- MLS® #: R2820653
- Property ID: SIRC1996350
- Property Type: Residential, Single Family Detached
- Living Space: 3,647 sq.ft.
- Lot Size: 7,840.80 sq.ft.
- Year Built: 2011
- Bedrooms: 5
- Bathrooms: 6
- Parking Spaces: 6
- Listed By:
- RE/MAX Westcoast
Property Description
North-South orientated rectangular lot, custom built home in the most desirable prime Saunders area sits on an 8,025 SQFT lot, with 3,647 SQFT of living space. Great open floor plan offers large living room and & family room, High end S/S appliances, hardwood & marble floors. 1 en-suite bdrm on main floor, 4 good-sized en-suite bdrms upstairs, over-the-width sundecks c/w translucent roof off master suite, covered patio underneath. Large south-facing backyard, A/C, triple garage, minutes walk to transit, shopping, etc…. School catchment: Lee Elementary& McRoberts Secondary.
Rooms
- TypeLevelDimensionsFlooring
- Living roomMain15' 5" x 11' 5"Other
- Dining roomMain20' x 12'Other
- Family roomMain19' x 12' 5"Other
- KitchenMain17' 2" x 10' 9.9"Other
- Wok KitchenMain16' 9.9" x 6'Other
- Laundry roomMain12' 9" x 5' 6.9"Other
- Eating AreaMain17' 2" x 7' 6"Other
- BedroomMain19' x 10' 6"Other
- Home officeMain19' x 11' 5"Other
- FoyerMain13' x 12' 5"Other
- Primary bedroomAbove26' 5" x 14'Other
- BedroomAbove12' 5" x 12'Other
- BedroomAbove12' x 11'Other
- BedroomAbove12' x 11'Other
Listing Agents
Request More Information
Request More Information
Location
8426 Francis Road, Richmond, British Columbia, V6Y 1A6 Canada
Around this property
Information about the area within a 5-minute walk of this property.
Request Neighbourhood Information
Learn more about the neighbourhood and amenities around this home
Request NowPayment Calculator
- $
- %$
- %
- Principal and Interest 0
- Property Taxes 0
- Strata / Condo Fees 0

