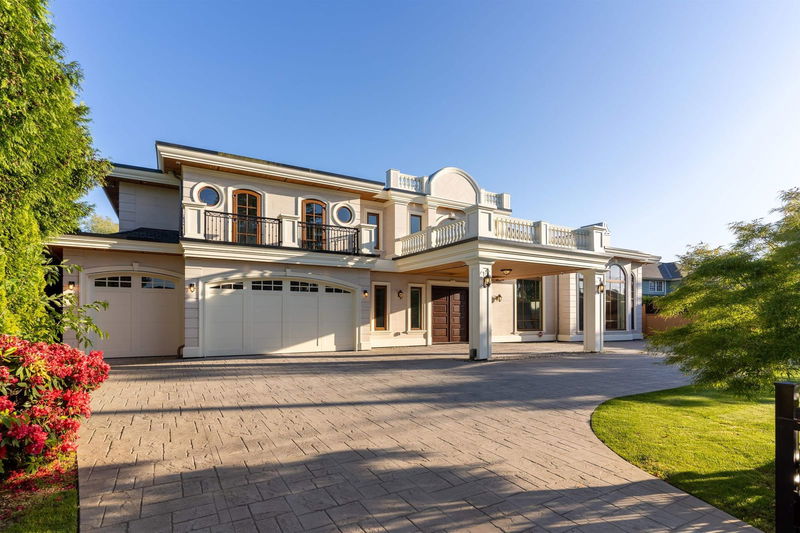Key Facts
- MLS® #: R2865371
- Property ID: SIRC1995317
- Property Type: Residential, Single Family Detached
- Living Space: 7,906 sq.ft.
- Lot Size: 0.50 ac
- Year Built: 2022
- Bedrooms: 7
- Bathrooms: 8+1
- Parking Spaces: 10
- Listed By:
- RE/MAX Crest Realty
Property Description
This ABSOLUTELY STUNNING ESTATE is one of the FINEST you will find in Richmond. Surrounded by other estates, Almost 8,000 square feet of interior living space anchored with almost 4800 sq.ft. on the main level — if you are into entertaining for family and friends, this kitchen living room, dining room, that flows seamlessly to its outdoor backyard, is a dream come true. You will definitely be the destination for family events and holiday seasons!! Situated on almost 100 Feet frontage flat land, and a south facing backyard, the children will have an amazing experience growing up with one another guaranteed. Minutes to popular Steveston Village, convenience of Terra Nova shops & proximity to Vancouver Int'l Airport.
Rooms
- TypeLevelDimensionsFlooring
- KitchenMain13' x 20'Other
- Wok KitchenMain9' x 16'Other
- NookMain12' x 20'Other
- Family roomMain18' x 20'Other
- Media / EntertainmentMain16' x 18'Other
- Primary bedroomMain15' 3" x 16' 9"Other
- Walk-In ClosetMain8' x 8'Other
- BedroomMain9' 8" x 10' 9.6"Other
- Recreation RoomMain17' 9" x 21' 9.6"Other
- Primary bedroomAbove16' 9.6" x 20' 5"Other
- FoyerMain20' x 28'Other
- Walk-In ClosetAbove12' 6.9" x 14'Other
- Laundry roomAbove6' 9.6" x 11' 9"Other
- Primary bedroomAbove14' 3" x 19'Other
- Walk-In ClosetAbove6' 3.9" x 17'Other
- BedroomAbove12' 9.6" x 23'Other
- BedroomAbove13' x 16'Other
- StorageAbove6' 3.9" x 6' 8"Other
- BedroomAbove14' x 15'Other
- Mud RoomMain8' x 7' 3"Other
- Living roomMain20' x 21' 6"Other
- Dining roomMain15' 2" x 17'Other
- Home officeMain12' 5" x 22'Other
- Wine cellarMain3' 8" x 12'Other
- Exercise RoomMain10' x 13' 11"Other
- Laundry roomMain7' x 15'Other
- UtilityMain6' 3" x 11'Other
Listing Agents
Request More Information
Request More Information
Location
6771 Gamba Drive, Richmond, British Columbia, V7C 2G4 Canada
Around this property
Information about the area within a 5-minute walk of this property.
Request Neighbourhood Information
Learn more about the neighbourhood and amenities around this home
Request NowPayment Calculator
- $
- %$
- %
- Principal and Interest 0
- Property Taxes 0
- Strata / Condo Fees 0

