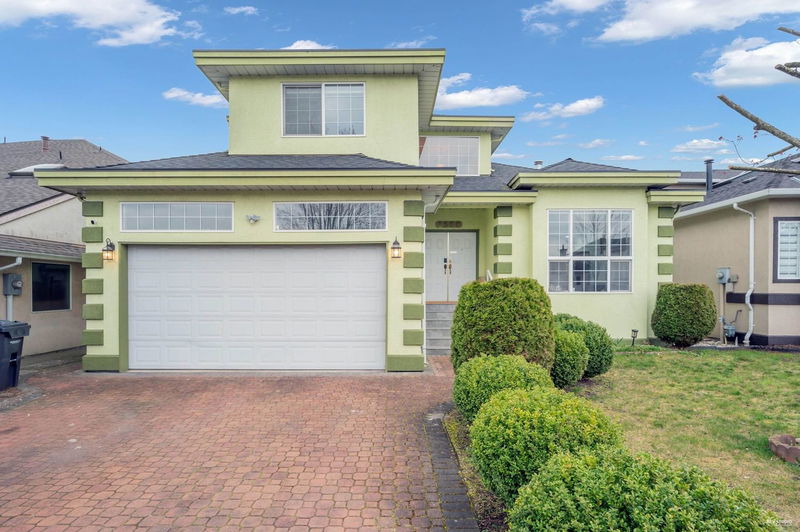Key Facts
- MLS® #: R2868763
- Property ID: SIRC1995163
- Property Type: Residential, Other
- Living Space: 2,793 sq.ft.
- Lot Size: 0.12 ac
- Year Built: 1994
- Bedrooms: 5
- Bathrooms: 4
- Parking Spaces: 2
- Listed By:
- Unilife Realty Inc.
Property Description
Over 2700 s.f inside and 5200 s.f land. 5 BR,4 Full Baths.Main floor bedrrom perfect for seniors.New oven,new range hood,new refrigerator,new dishwasher, Marble Counter top (kitchen and toilet) master bedroom bathroom and the first floor bathroom is completely renovated. New paint! Super sized Kitchen and Living room with 2 fireplaces. Spiral staircase, Double car garage with oversize ceiling height for your creativity of shevling units. Crawl space for extra storage. Good size backyard to entertain guests. 5 mins drive to Walmart, Starbucks, Liquor store, outlet mall etc. 2 mins walk to Hamilton elementary school, commuity centre and bus stop. Make a private appointment before it's gone. EV parking installed!!!
Rooms
- TypeLevelDimensionsFlooring
- BedroomAbove11' x 10' 9"Other
- BedroomAbove10' x 12'Other
- Walk-In ClosetAbove5' x 5' 8"Other
- BedroomAbove11' x 10'Other
- Family roomMain14' 9.6" x 14'Other
- BedroomMain10' 9" x 11'Other
- KitchenMain14' 9" x 19' 2"Other
- Eating AreaMain11' 2" x 11' 9.6"Other
- Dining roomMain13' 8" x 13' 3"Other
- Living roomMain15' 2" x 13' 3"Other
- Laundry roomMain7' 5" x 8' 3.9"Other
- FoyerMain9' 2" x 7'Other
- Primary bedroomAbove13' 2" x 16' 2"Other
Listing Agents
Request More Information
Request More Information
Location
5500 Mccoll Crescent, Richmond, British Columbia, V6V 2L6 Canada
Around this property
Information about the area within a 5-minute walk of this property.
Request Neighbourhood Information
Learn more about the neighbourhood and amenities around this home
Request NowPayment Calculator
- $
- %$
- %
- Principal and Interest 0
- Property Taxes 0
- Strata / Condo Fees 0

