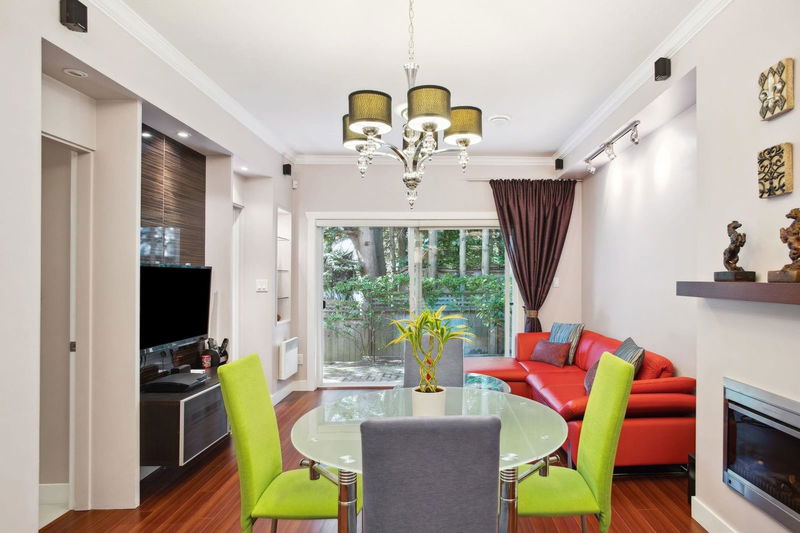Key Facts
- MLS® #: R2906015
- Property ID: SIRC1987900
- Property Type: Residential, Condo
- Living Space: 1,355 sq.ft.
- Year Built: 2010
- Bedrooms: 4
- Bathrooms: 2+1
- Parking Spaces: 2
- Listed By:
- Rennie & Associates Realty Ltd.
Property Description
Welcome to Lustre, an intimate and private collection of 17 townhomes in Richmond West. This duplex style townhome boasts 2 levels of air-conditioned living space, attached double garage, and fenced private yard in the back quiet side of complex. Main level includes open dining and living areas and an enclosed kitchen with full stainless steel appliance package. Upper level has a large primary bedroom with 5pc ensuite bath and walk in closet, and 3 spacious bedrooms with full bath. Lovingly cared for by original owners with details such as crown moulding added to the home. Walk out to Blundell Centre for shopping, groceries, cafe, and dining. Short drive to YVR airport and Vancouver. School catchments: McKay Elementary and Burnett Secondary. Call for a private appointment to view!
Rooms
- TypeLevelDimensionsFlooring
- BedroomAbove8' 2" x 10' 6.9"Other
- Living roomMain11' 5" x 13' 9"Other
- Dining roomMain11' 5" x 7'Other
- KitchenMain9' 9.9" x 8' 6"Other
- FoyerMain4' 6.9" x 3' 6.9"Other
- PatioMain9' 11" x 7' 9.9"Other
- Primary bedroomAbove11' 9.9" x 13' 9"Other
- Walk-In ClosetAbove5' 2" x 8' 5"Other
- BedroomAbove8' 5" x 12' 9.9"Other
- BedroomAbove8' 9.9" x 9' 6.9"Other
Listing Agents
Request More Information
Request More Information
Location
5660 Blundell Road #9, Richmond, British Columbia, V7C 1H5 Canada
Around this property
Information about the area within a 5-minute walk of this property.
Request Neighbourhood Information
Learn more about the neighbourhood and amenities around this home
Request NowPayment Calculator
- $
- %$
- %
- Principal and Interest 0
- Property Taxes 0
- Strata / Condo Fees 0

