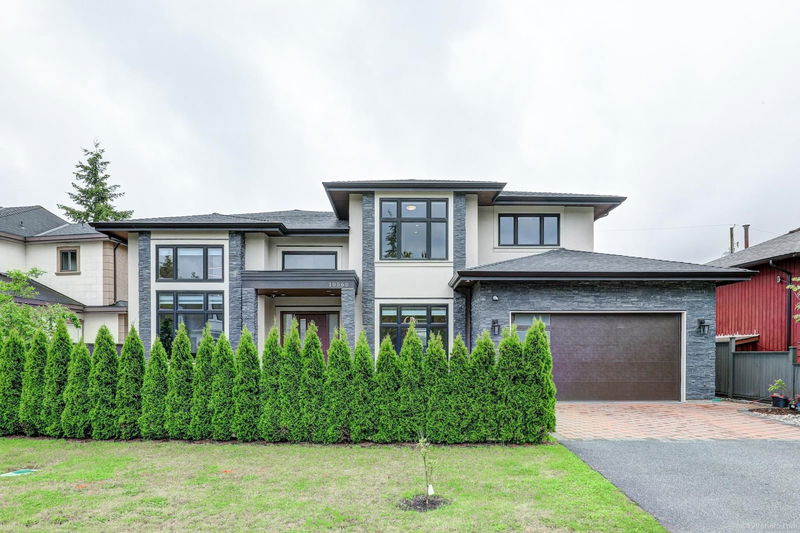Key Facts
- MLS® #: R2888560
- Property ID: SIRC1979106
- Property Type: Residential, Single Family Detached
- Living Space: 3,476 sq.ft.
- Lot Size: 0.17 ac
- Year Built: 2018
- Bedrooms: 5
- Bathrooms: 5+1
- Parking Spaces: 5
- Listed By:
- Sutton Group - 1st West Realty
Property Description
A meticulously crafted luxury home situated in a tranquil neighborhood, showcasing exceptional construction and details . Highlights include a unique European-style modern luxury exterior, beautifully maintained landscaping, The spacious, bright, and cozy living area creates a welcoming atmosphere,and The open-concept kitchen is well-designed with a generous center island and an additional wok/spice kitchen equipped with high-end stainless steel appliances.Additional features include 3-car garage, air conditioning, and HRV and security system. Conveniently located near parks, schools, and public transit.
Rooms
- TypeLevelDimensionsFlooring
- Living roomMain14' 3.9" x 13'Other
- KitchenMain9' 9.9" x 15' 5"Other
- Primary bedroomAbove14' 6" x 15' 5"Other
- BedroomAbove14' 5" x 12'Other
- Wok KitchenMain11' 9.9" x 5' 9.9"Other
- Dining roomMain14' 6" x 11' 11"Other
- BedroomAbove11' 5" x 11' 3"Other
- BedroomAbove10' 9.9" x 13' 3"Other
- BedroomMain12' 9.9" x 13' 6"Other
Listing Agents
Request More Information
Request More Information
Location
10560 Aintree Crescent, Richmond, British Columbia, V7A 3V1 Canada
Around this property
Information about the area within a 5-minute walk of this property.
Request Neighbourhood Information
Learn more about the neighbourhood and amenities around this home
Request NowPayment Calculator
- $
- %$
- %
- Principal and Interest 0
- Property Taxes 0
- Strata / Condo Fees 0

