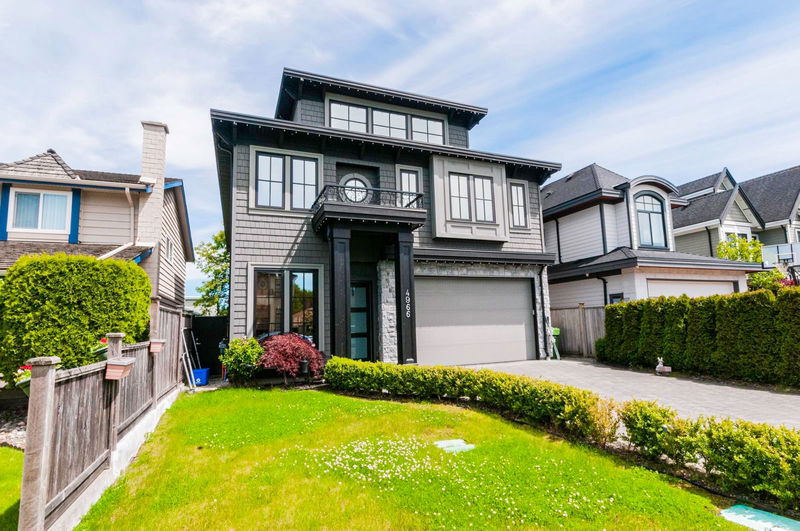Key Facts
- MLS® #: R2892035
- Property ID: SIRC1978789
- Property Type: Residential, Single Family Detached
- Living Space: 4,103 sq.ft.
- Lot Size: 0.11 ac
- Year Built: 2018
- Bedrooms: 6
- Bathrooms: 6
- Parking Spaces: 4
- Listed By:
- Macdonald Realty Westmar
Property Description
Welcome to 4966 Peterson Drive located in one of the most desirable neighborhood. This 3 level customized home (building permit discontinued) located on a quiet street with beautiful street view which has no ditch, no hanging hydro wires. Super spacious 4,103 sq ft living space, features 6 bedrooms + 6 bathrooms + 2 offices + Media room(with wet bar). Superior luxury finishing with top materials and detail craftsmanship including crown moldings ,paneling & wallpaper + chandeliers. Open plan family room/kitchen with oversized marble island countertop, Gourmet Kitchen & Wok Kitchen with High-end appliances, High ceilings, A/C, HRV, Radiant Heat, Security System, double garage, Central Vacuum system. Must see! Open house Sun. Oct.27 2-4pm.
Rooms
- TypeLevelDimensionsFlooring
- BedroomAbove12' x 13' 6"Other
- Home officeAbove11' 5" x 12'Other
- BedroomAbove13' 3.9" x 17' 6"Other
- Media / EntertainmentAbove19' x 20'Other
- Living roomMain12' x 13'Other
- Family roomMain13' x 17'Other
- Dining roomMain12' 6" x 12'Other
- BedroomMain12' 6" x 14'Other
- KitchenMain17' x 18'Other
- Wok KitchenMain6' x 14'Other
- Primary bedroomAbove15' x 16' 6"Other
- BedroomAbove12' 6" x 15' 6"Other
- BedroomAbove12' x 12'Other
Listing Agents
Request More Information
Request More Information
Location
4966 Peterson Drive, Richmond, British Columbia, V7E 5A4 Canada
Around this property
Information about the area within a 5-minute walk of this property.
Request Neighbourhood Information
Learn more about the neighbourhood and amenities around this home
Request NowPayment Calculator
- $
- %$
- %
- Principal and Interest 0
- Property Taxes 0
- Strata / Condo Fees 0

