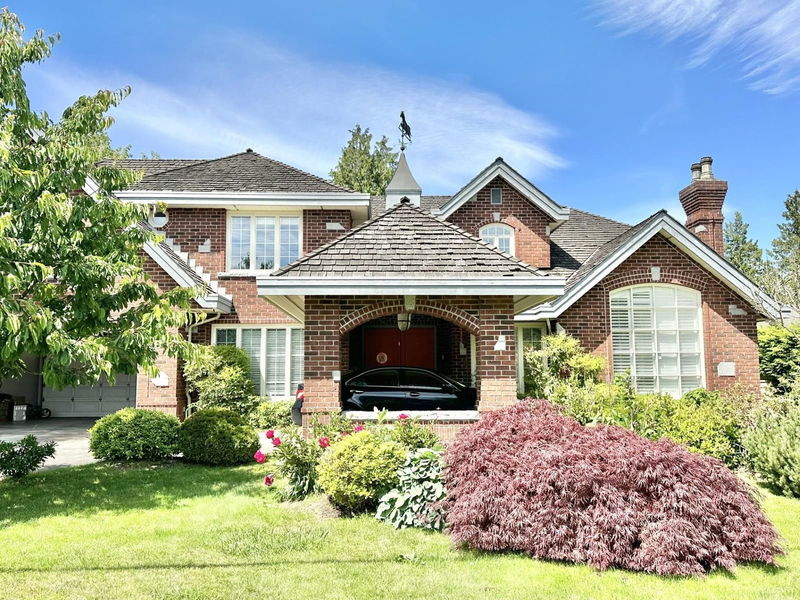Key Facts
- MLS® #: R2893252
- Property ID: SIRC1978609
- Property Type: Residential, Single Family Detached
- Living Space: 4,548 sq.ft.
- Lot Size: 0.25 ac
- Year Built: 1996
- Bedrooms: 4
- Bathrooms: 4+1
- Listed By:
- LeHomes Realty Premier
Property Description
Situated in the Riverdale which was called Shaughnessy of Richmond neighbors ,North and South exposure property with front 78.6 and depth 140 s.f. Designed by Designer Reiner Siperko satisfied the desire for uniqueness. Chateu-like entry & int. layout add old-time and quality charmThis German-built ppty comprised of 4 bdrms up, 1 bdrm + Den dwn. Soaring ceilings in Foyer, L/R, F/R & Kit. Compliment by hi-n appls, HRV & premium rad heat sys. Full relaxation amenity: heated O/D pool w/cover, hot tub & steam shower. Professionally done by designer painting through out the entire house,partially modernly upgraded in lights fixtures and kitchen area in 2011. School catchment : James Thompson elementary and Burnett Secondary.
Rooms
- TypeLevelDimensionsFlooring
- Primary bedroomAbove16' 6" x 16' 6"Other
- BedroomAbove13' 6" x 16'Other
- BedroomAbove13' x 13' 6"Other
- BedroomAbove12' 6" x 13' 6"Other
- Living roomMain15' x 21'Other
- KitchenMain13' 6" x 24'Other
- Dining roomMain11' 6" x 13' 6"Other
- Family roomMain16' x 19'Other
- Bar RoomMain9' x 17'Other
- NookMain11' x 15'Other
- DenMain12' x 12' 3"Other
- Butlers PantryMain3' 2" x 12' 5"Other
- Laundry roomMain9' x 14'Other
Listing Agents
Request More Information
Request More Information
Location
4231 Tucker Avenue, Richmond, British Columbia, V7C 1L9 Canada
Around this property
Information about the area within a 5-minute walk of this property.
Request Neighbourhood Information
Learn more about the neighbourhood and amenities around this home
Request NowPayment Calculator
- $
- %$
- %
- Principal and Interest 0
- Property Taxes 0
- Strata / Condo Fees 0

