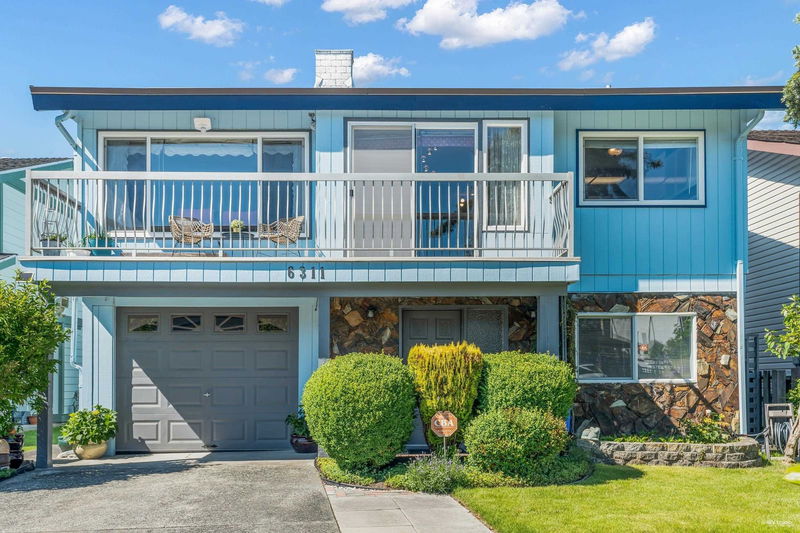Key Facts
- MLS® #: R2894041
- Property ID: SIRC1978506
- Property Type: Residential, Single Family Detached
- Living Space: 2,041 sq.ft.
- Lot Size: 0.09 ac
- Year Built: 1975
- Bedrooms: 5
- Bathrooms: 2
- Parking Spaces: 2
- Listed By:
- RE/MAX Crest Realty
Property Description
welcome to this well maintained affordable house located in the highly sought after woodwards area of Richmond. Steps away from Steveston London secondary school. Functional layout with 3 bedroom upstairs and 2 bedroom downstairs which could be a potential rental suite. Lots of updates have been done by the Seller. roof 2001 with 40 years material warranty. Extra thick 12 inch roof insulation and auto ventilation system in the attic to cool the house in summer. New washer and dryer. Floor updated 2018. kitchen, water tank, furnace all updated after seller moved in. McKinney Elementary and London Secondary.
Rooms
- TypeLevelDimensionsFlooring
- BedroomBelow7' 6.9" x 9'Other
- KitchenBelow6' x 11' 2"Other
- UtilityBelow5' 3.9" x 7' 6"Other
- BedroomBelow9' x 13' 3.9"Other
- Primary bedroomMain11' x 16' 3"Other
- BedroomMain9' 5" x 12' 8"Other
- BedroomMain10' 3" x 12' 8"Other
- Living roomMain11' 6.9" x 14' 3.9"Other
- Dining roomMain1' x 14' 6"Other
- KitchenMain9' 5" x 14' 9"Other
- FoyerBelow6' 11" x 9' 8"Other
- StorageBelow2' 6.9" x 2' 11"Other
- Family roomBelow11' 2" x 17' 6"Other
Listing Agents
Request More Information
Request More Information
Location
6311 Swift Avenue, Richmond, British Columbia, V7E 4G9 Canada
Around this property
Information about the area within a 5-minute walk of this property.
Request Neighbourhood Information
Learn more about the neighbourhood and amenities around this home
Request NowPayment Calculator
- $
- %$
- %
- Principal and Interest 0
- Property Taxes 0
- Strata / Condo Fees 0

