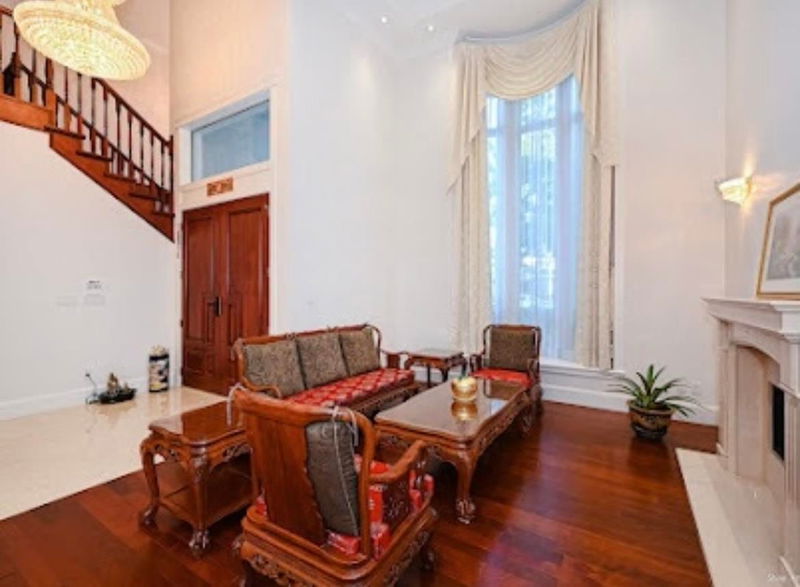Key Facts
- MLS® #: R2901699
- Property ID: SIRC1975194
- Property Type: Residential, Single Family Detached
- Living Space: 3,058 sq.ft.
- Lot Size: 0.14 ac
- Year Built: 2014
- Bedrooms: 4
- Bathrooms: 4+1
- Parking Spaces: 4
- Listed By:
- Royal Pacific Riverside Realty Ltd.
Property Description
Like- new condition house in the most desirable neighbourhood of SPRING in the Steveston area. This beautiful home features a functional layout with 4 bedrooms and a den , 5 bathrooms , double height foyer and living room, bright and spacious bedrooms . Large wok kitc hen with high end appliances and cherry wood cabinetry . Other features include A/C , radiant heating , quartz countertops , central vacuum, security system, and the solarium at the back yard makes for a great l iving area with more natural lighting . Close to schools, public transit, West Dyke Trail , Fishman's Wharf .
Rooms
- TypeLevelDimensionsFlooring
- Solarium/SunroomMain7' 9" x 27' 9"Other
- Primary bedroomAbove13' 6" x 22' 6"Other
- BedroomAbove14' 11" x 16' 6.9"Other
- BedroomAbove13' 6.9" x 24' 3"Other
- DenAbove10' x 10' 9.6"Other
- Living roomMain12' 9" x 15' 6.9"Other
- FoyerMain8' x 17' 8"Other
- Dining roomMain9' 3.9" x 12' 9"Other
- Family roomMain14' x 16' 6.9"Other
- Eating AreaMain13' 3.9" x 14'Other
- KitchenMain6' 9.6" x 12' 8"Other
- Recreation RoomMain11' 11" x 12'Other
- BedroomMain11' 11" x 13' 8"Other
- Laundry roomMain8' 5" x 7' 6.9"Other
Listing Agents
Request More Information
Request More Information
Location
3671 Springthorne Crescent, Richmond, British Columbia, V7E 1Z8 Canada
Around this property
Information about the area within a 5-minute walk of this property.
Request Neighbourhood Information
Learn more about the neighbourhood and amenities around this home
Request NowPayment Calculator
- $
- %$
- %
- Principal and Interest 0
- Property Taxes 0
- Strata / Condo Fees 0

