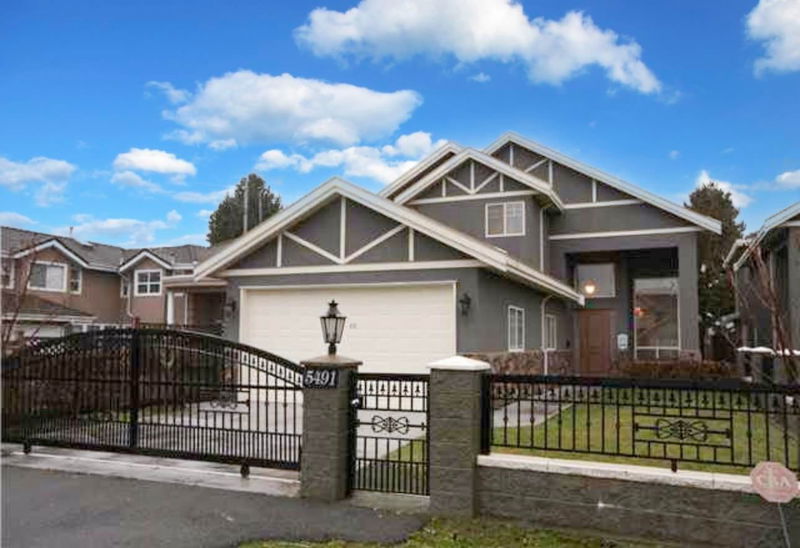Key Facts
- MLS® #: R2900908
- Property ID: SIRC1959409
- Property Type: Residential, Single Family Detached
- Living Space: 3,028 sq.ft.
- Lot Size: 0.14 ac
- Year Built: 2009
- Bedrooms: 5
- Bathrooms: 4+1
- Parking Spaces: 4
- Listed By:
- RE/MAX Westcoast
Property Description
Custom-built home in the most prestigious RIVERDALE neighborhood in Richmond. SOUTH facing, sits on a 6,200 sqft lot with 3,028 sqft living area. Functional layout, 4 en-suited bedrooms upstairs +1 bedroom RENTAL SUITE downstairs with separate entrance. High ceiling in foyer, living, family and dining room. Granite counter tops, open kitchen and wok kitchen with S/S appliances, hardwood floors with radiant heat. Minutes walk to Blair Elementary, Burnett High School and Thompson Community Centre. Easy to show. Open house: Nov 10, Sun, 1-3PM.
Rooms
- TypeLevelDimensionsFlooring
- Primary bedroomAbove15' 6" x 14'Other
- BedroomAbove12' x 11'Other
- BedroomAbove12' x 12'Other
- BedroomAbove11' x 11'Other
- Living roomMain18' 6" x 14'Other
- Dining roomMain14' 2" x 10'Other
- KitchenMain14' 6" x 13' 8"Other
- Wok KitchenMain8' x 5' 6"Other
- Family roomMain15' x 15'Other
- NookMain9' 3.9" x 11'Other
- Living roomMain12' x 14'Other
- KitchenMain12' x 3'Other
- BedroomMain12' x 10'Other
Listing Agents
Request More Information
Request More Information
Location
5491 Walton Road, Richmond, British Columbia, V7C 2L7 Canada
Around this property
Information about the area within a 5-minute walk of this property.
Request Neighbourhood Information
Learn more about the neighbourhood and amenities around this home
Request NowPayment Calculator
- $
- %$
- %
- Principal and Interest 0
- Property Taxes 0
- Strata / Condo Fees 0

