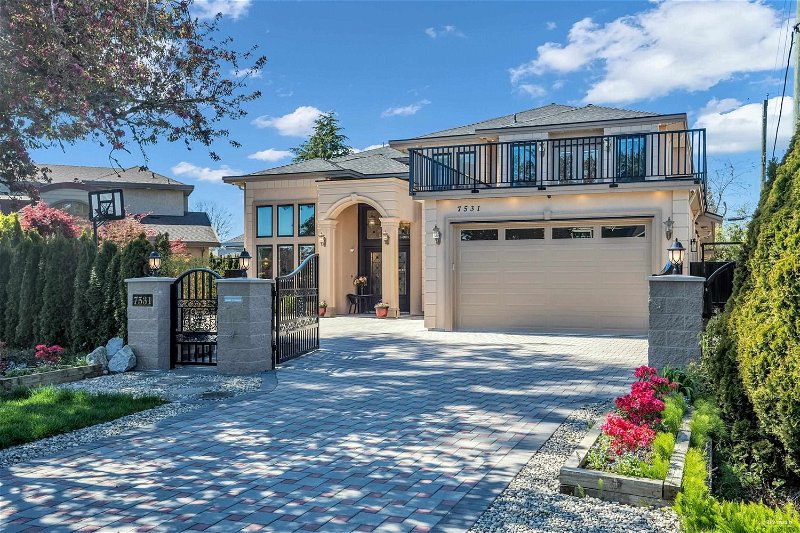Key Facts
- MLS® #: R2873848
- Property ID: SIRC1901206
- Property Type: Residential, Other
- Living Space: 3,683 sq.ft.
- Lot Size: 0.19 ac
- Year Built: 2022
- Bedrooms: 6
- Bathrooms: 6+1
- Parking Spaces: 6
- Listed By:
- Nu Stream Realty Inc.
Property Description
STUNNING! A masterpiece situated on a quiet 8,113 sqft lot in the prestigious Granville area, this luxurious residence boasts 6 bedrooms and 7 bathrooms. The home welcomes you with a grand foyer and living/family rooms featuring soaring 16-foot ceilings, gourmet kitchen with huge granite countertop and top high-end appliances. Amazing quality and finishing details throughout the whole house, chandelier lights, oversized windows, top-tier appliances, A/C, HRV, radiant heating, smart security system, 2-5-10 Warranty. Ideal for families, this home is within walking distance of schools, shopping centers, and community facilities. Two separate entrance rental units, perfect for mortgage assistance. A pleasure to Show!
Rooms
- TypeLevelDimensionsFlooring
- BedroomMain9' 6" x 10' 3"Other
- Laundry roomMain3' 6.9" x 7' 9.6"Other
- KitchenMain5' 9.9" x 14' 9.9"Other
- Living roomMain7' x 14' 9.9"Other
- BedroomMain9' 8" x 9' 9"Other
- Laundry roomMain4' x 4'Other
- BedroomAbove13' 9.6" x 16' 6"Other
- Walk-In ClosetAbove10' 6.9" x 8' 6"Other
- BedroomAbove16' 3" x 12' 5"Other
- BedroomAbove15' 6" x 11' 3.9"Other
- Home officeMain11' x 9' 6"Other
- BedroomAbove13' 8" x 9' 9.9"Other
- Living roomMain24' 8" x 12' 5"Other
- KitchenMain15' 9.9" x 14' 9"Other
- Wok KitchenMain10' x 5' 9"Other
- Eating AreaMain7' 9" x 7' 9"Other
- Family roomMain21' 9.6" x 22' 3.9"Other
- Laundry roomMain10' 9.6" x 5' 9.9"Other
- KitchenMain10' 6" x 7'Other
- Living roomMain10' 6" x 7' 5"Other
Listing Agents
Request More Information
Request More Information
Location
7531 Chelsea Road, Richmond, British Columbia, V7C 3S7 Canada
Around this property
Information about the area within a 5-minute walk of this property.
Request Neighbourhood Information
Learn more about the neighbourhood and amenities around this home
Request NowPayment Calculator
- $
- %$
- %
- Principal and Interest 0
- Property Taxes 0
- Strata / Condo Fees 0

