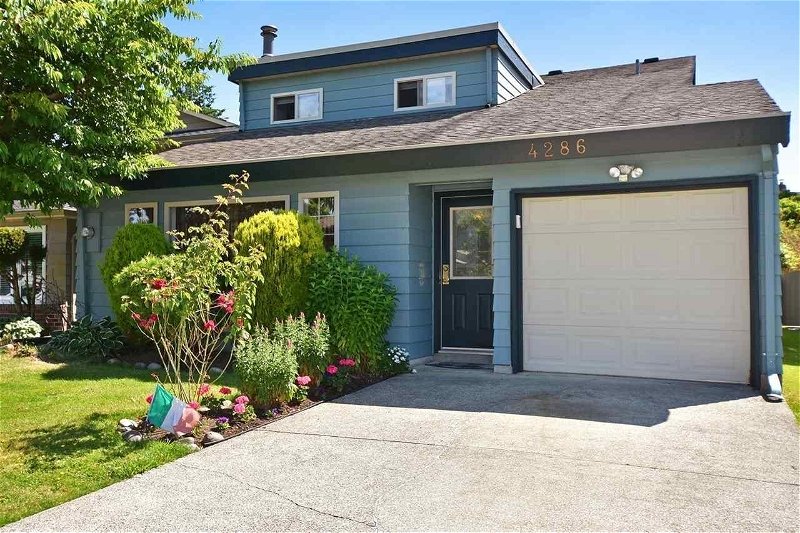Key Facts
- MLS® #: R2886365
- Property ID: SIRC1901176
- Property Type: Residential, Single Family Detached
- Living Space: 2,252 sq.ft.
- Lot Size: 0.09 ac
- Year Built: 1979
- Bedrooms: 4
- Bathrooms: 2+1
- Parking Spaces: 3
- Listed By:
- Sutton Group-West Coast Realty
Property Description
Quiet peaceful neighborhood in Steveston North area. Well kept home with lots of recent updates: roof, windows, sunroom, bathrooms, paint, and hot water tank. Spacious floor plan with 4 large bedrooms upstairs. Gourmet kitchen with engineering stone countertop and lots of cabinets. Huge family room and enclosed sunroom overlooking nice patio and well maintained backyard. Walking distance to Diefenbaker Elementary.
Rooms
- TypeLevelDimensionsFlooring
- Primary bedroomAbove11' x 11' 6"Other
- BedroomAbove11' 9.9" x 12' 2"Other
- BedroomAbove10' 6.9" x 11'Other
- Living roomMain12' 11" x 14' 6.9"Other
- KitchenMain11' 3.9" x 12' 2"Other
- Dining roomMain10' 6.9" x 11' 2"Other
- Eating AreaMain8' 6.9" x 11' 3.9"Other
- Family roomMain13' 8" x 15' 2"Other
- Solarium/SunroomMain12' 3" x 13' 5"Other
- Laundry roomMain6' 6" x 11' 8"Other
- FoyerMain6' x 11' 8"Other
- BedroomAbove9' 11" x 17' 3.9"Other
Listing Agents
Request More Information
Request More Information
Location
4286 Hermitage Drive, Richmond, British Columbia, V7E 4N4 Canada
Around this property
Information about the area within a 5-minute walk of this property.
Request Neighbourhood Information
Learn more about the neighbourhood and amenities around this home
Request NowPayment Calculator
- $
- %$
- %
- Principal and Interest 0
- Property Taxes 0
- Strata / Condo Fees 0

