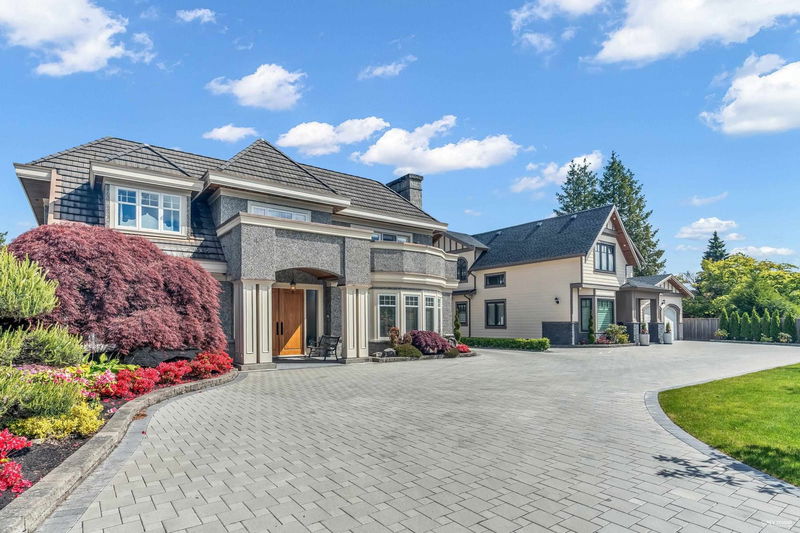Key Facts
- MLS® #: R2884841
- Property ID: SIRC1887027
- Property Type: Residential, Single Family Detached
- Living Space: 6,341 sq.ft.
- Lot Size: 0.42 ac
- Year Built: 2004
- Bedrooms: 6
- Bathrooms: 7+1
- Parking Spaces: 8
- Listed By:
- RE/MAX Crest Realty
Property Description
West-side Shaughnessy architecture with 4 car Luxury Home at the rear on a beautiful landscaping lot, secured gated entrance. This gorgeous house features 18,296 sq.ft. lot, 5,663 sqft floor area plus 920 sqft finished area above the garage, 6 bedrooms with ensuites (8 bathrooms), Den, conservatory room and games room, elegant master bedroom with large walking closet, rooftop patios, 3 sided gas fireplace, 13 x 11' sitting room & an unbelievable ensuite bathroom. It has a magnificent foyer to a diamond shaped 2nd story skylight above, rich hardwood & the highest grade broadloom, Finished nanny's quarters plus storage above garage, Unobstructed view of North Shore Mountains. Italian craftsmanships. Must purchase 11171 Granville together to have 3.5 acres, l2 Buildings, 12 Beds, 10,377 sqft
Rooms
- TypeLevelDimensionsFlooring
- FoyerMain12' 3.9" x 11' 9"Other
- Wine cellarMain5' 9" x 5'Other
- Primary bedroomAbove17' 11" x 16' 8"Other
- BedroomAbove13' 9.6" x 14' 9.6"Other
- BedroomAbove15' 3" x 13' 3.9"Other
- BedroomAbove11' 3" x 15' 6.9"Other
- BedroomAbove14' 11" x 14' 5"Other
- OtherAbove15' 3.9" x 10'Other
- Walk-In ClosetAbove7' 9.6" x 14'Other
- Exercise RoomAbove25' 9.6" x 20' 6.9"Other
- Living roomMain24' x 18' 2"Other
- Dining roomMain15' 3" x 16' 3.9"Other
- KitchenMain16' 3" x 12' 8"Other
- Wok KitchenMain5' 9.6" x 10' 3"Other
- Eating AreaMain14' 3" x 18' 3"Other
- Family roomMain16' 6" x 14' 11"Other
- Primary bedroomMain18' 9" x 15' 9.6"Other
- DenMain14' 11" x 15' 9.6"Other
- Solarium/SunroomMain14' 3" x 9' 5"Other
Listing Agents
Request More Information
Request More Information
Location
11151 Granville Avenue, Richmond, British Columbia, V6Y 1R7 Canada
Around this property
Information about the area within a 5-minute walk of this property.
Request Neighbourhood Information
Learn more about the neighbourhood and amenities around this home
Request NowPayment Calculator
- $
- %$
- %
- Principal and Interest 0
- Property Taxes 0
- Strata / Condo Fees 0

