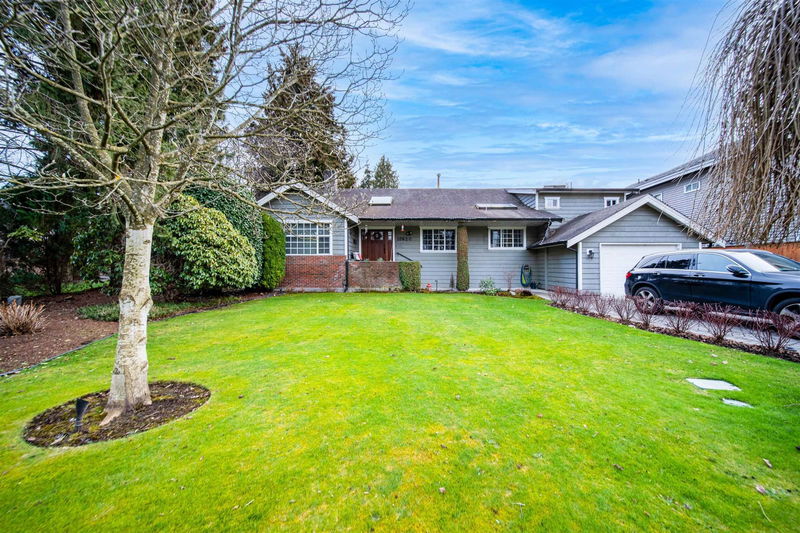Key Facts
- MLS® #: R2806001
- Property ID: SIRC1882412
- Property Type: Residential, Single Family Detached
- Living Space: 2,456 sq.ft.
- Lot Size: 0.25 ac
- Year Built: 1970
- Bedrooms: 5
- Bathrooms: 3
- Parking Spaces: 5
- Listed By:
- RE/MAX Crest Realty
Property Description
Beautifully maintained split level home located on quiet and grand 10818 sqft lot in central Richmond. Have the best summer parties in the huge backyard featuring Salt water sport pool and dreamy Gazebo among lush landscaping! Inside, you'll find a charming blend of modern and vintage design creating a warm and inviting atmosphere! Bright and spacious floor plan is perfect for entertaining. Potential to create mortgage helper suite. Fully equipped gourmet kitchen with hardwood cabinets and SS appliances. Beautiful stone paved washrooms give resort feel. Tait Elementary and Cambie Secondary school catchments. INVESTORS BUILDERS beware subdivision may be possible for potential 2 houses or multiple units under New SSMUH RSM/L zoning. Call for your private showing!
Rooms
- TypeLevelDimensionsFlooring
- Laundry roomMain9' 9" x 10' 6"Other
- Flex RoomMain18' 3.9" x 7' 9.6"Other
- Primary bedroomAbove16' 6.9" x 14' 9.6"Other
- BedroomAbove9' 8" x 12'Other
- BedroomAbove9' 8" x 10'Other
- BedroomAbove12' 11" x 8' 9.9"Other
- KitchenMain12' 2" x 12' 3"Other
- Living roomMain16' 6.9" x 13' 6.9"Other
- Dining roomMain12' 6.9" x 11' 9.6"Other
- Family roomMain12' 8" x 21' 9.9"Other
- BedroomMain18' 3.9" x 13'Other
Listing Agents
Request More Information
Request More Information
Location
10520 Gilmore Crescent, Richmond, British Columbia, V6X 1X4 Canada
Around this property
Information about the area within a 5-minute walk of this property.
Request Neighbourhood Information
Learn more about the neighbourhood and amenities around this home
Request NowPayment Calculator
- $
- %$
- %
- Principal and Interest 0
- Property Taxes 0
- Strata / Condo Fees 0

