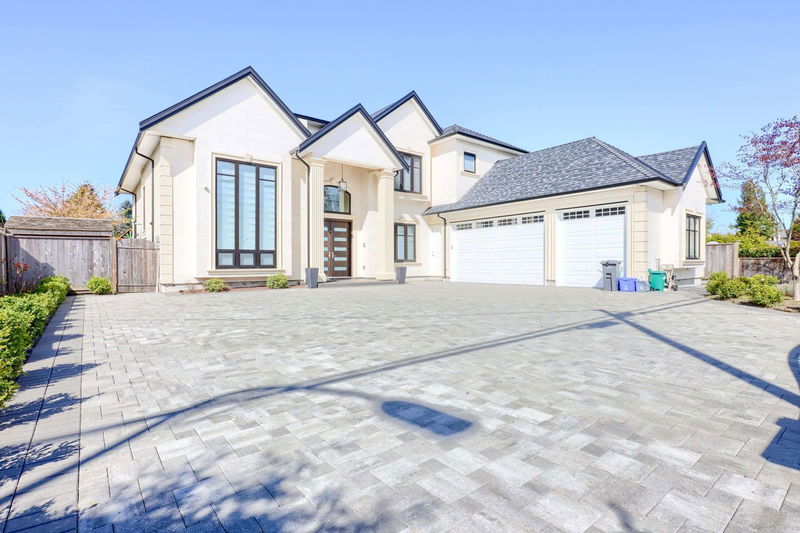Key Facts
- MLS® #: R2867667
- Property ID: SIRC1828974
- Property Type: Residential, Single Family Detached
- Living Space: 4,068 sq.ft.
- Lot Size: 0.22 ac
- Year Built: 2018
- Bedrooms: 6
- Bathrooms: 6+1
- Parking Spaces: 6
- Listed By:
- Youlive Realty
Property Description
Beautifully designed executive and elegant home under construction on a 9400 sq ft lot in a wonderful neighborhood of Westwind. Open concept layout on the first floor with a large south-west facing family room, briiiiiight, along with a dream kitchen and work kitchen. Also an ensuite on the main floor for the elderly people. 2nd floor features 4 lovely bedrooms all with ensuite, also with the laundry. Close to transit, marina, dyke, parks, schools and everything that Steveston village has to offer. Don't miss this opportunity to live in a dream house! A one bedroom legal rental suite maker your dream house more affordable, a must see!!!
Rooms
- TypeLevelDimensionsFlooring
- BedroomMain11' x 12'Other
- Living roomMain13' x 22'Other
- Primary bedroomAbove15' x 16'Other
- BedroomAbove12' x 12'Other
- BedroomAbove11' x 13'Other
- BedroomAbove10' x 10'Other
- Laundry roomAbove7' x 8'Other
- Family roomMain15' x 21'Other
- KitchenMain10' x 11'Other
- NookMain9' x 9'Other
- Living roomMain12' x 12'Other
- FoyerMain10' x 11'Other
- Dining roomMain10' x 12'Other
- Home officeMain8' x 14'Other
- Media / EntertainmentMain11' x 12'Other
- BedroomMain13' x 13'Other
Listing Agents
Request More Information
Request More Information
Location
11991 No. 2 Road, Richmond, British Columbia, V7E 2E9 Canada
Around this property
Information about the area within a 5-minute walk of this property.
Request Neighbourhood Information
Learn more about the neighbourhood and amenities around this home
Request NowPayment Calculator
- $
- %$
- %
- Principal and Interest 0
- Property Taxes 0
- Strata / Condo Fees 0

