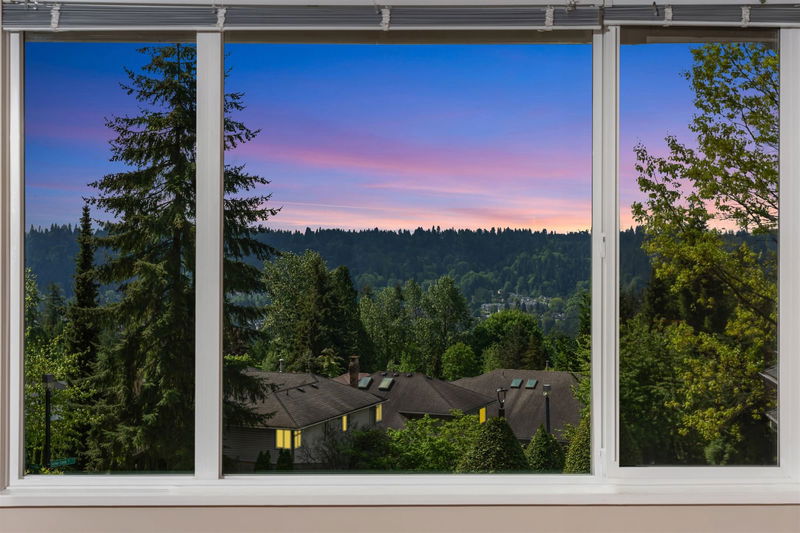Key Facts
- MLS® #: R3008281
- Property ID: SIRC2447115
- Property Type: Residential, Townhouse
- Living Space: 2,503 sq.ft.
- Year Built: 1990
- Bedrooms: 3
- Bathrooms: 3+1
- Parking Spaces: 3
- Listed By:
- eXp Realty
Property Description
Welcome to this prestigious end-unit with new windows,3 level duplex style townhome on Heritage Mtn in beautiful Port Moody. Meticulously maintained, bright/spacious 3bd/4ba. Perfect for families or executive style living.Top floor has 3bdrms,large primary & 4 pce ensuite.Main floor, adorned with pristine cherrywood hardwood floors, has bright kitchen, dining area, spacious living room, gas f/p & sundeck.The finished basement has a spice kitchen, 4 piece bath and walk-out to a huge private fully fenced backyard, ideal for guests/kids/entertaining. Attached double garage enhancing safety. Other amenities: security system,built in vac, central A/C Heat Pump.Located on a deadend street, close to schools,parks, golf, shopping & Newport Village.
Rooms
- TypeLevelDimensionsFlooring
- Living roomMain16' 6.9" x 22' 3"Other
- Dining roomMain12' 8" x 13' 3"Other
- KitchenMain9' 6.9" x 17' 6"Other
- Laundry roomMain7' 2" x 6' 9.6"Other
- FoyerMain8' 9.9" x 6'Other
- Primary bedroomAbove13' 2" x 22' 2"Other
- BedroomAbove9' 6.9" x 10'Other
- BedroomAbove11' 2" x 10' 6.9"Other
- DenBelow24' 6.9" x 24' 2"Other
- StorageBelow6' 6.9" x 10' 3"Other
- WorkshopBelow6' 6.9" x 5' 9"Other
- KitchenBelow9' 2" x 11'Other
Listing Agents
Request More Information
Request More Information
Location
181 Ravine Drive #24, Port Moody, British Columbia, V3H 4T3 Canada
Around this property
Information about the area within a 5-minute walk of this property.
Request Neighbourhood Information
Learn more about the neighbourhood and amenities around this home
Request NowPayment Calculator
- $
- %$
- %
- Principal and Interest $6,343 /mo
- Property Taxes n/a
- Strata / Condo Fees n/a

