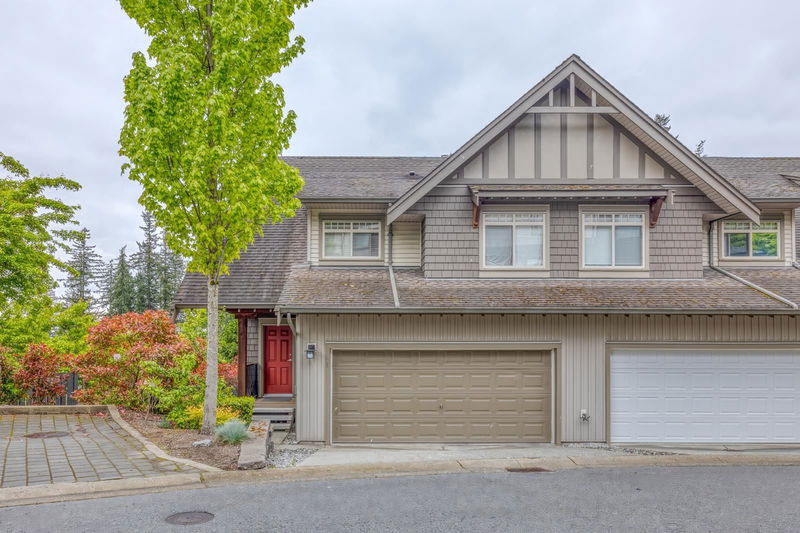Key Facts
- MLS® #: R3007192
- Property ID: SIRC2442929
- Property Type: Residential, Townhouse
- Living Space: 2,234 sq.ft.
- Year Built: 2006
- Bedrooms: 4
- Bathrooms: 3+1
- Parking Spaces: 3
- Listed By:
- Sutton Group - 1st West Realty
Property Description
Cobalt Sky! Panoramic SW views of City, Mountains and Valley! This 3 level 4 bed 3.5 bath 2234SF END unit townhouse boasts OPEN floor plan, Vaulted foyer, Cozy Living room with Gas Fireplace, Kitchen with island, Dining room has access to a nice covered Patio. 3 bedroom 2 bath plus Laundry upstairs, Primary with Walk-in closet and Ensuite. Ground level walkout basement with 9ft ceiling, Huge Entertainment Room, Bright guest bedroom, full bath and storage room. Double side by side garage, HUGE private fenced yard and lots of visitor parking! Walk to Aspenwood Elementary, Catchment Eagle Mountain Middle and Heritage Woods Secondary! Call today for your private showing!
Downloads & Media
Rooms
- TypeLevelDimensionsFlooring
- FoyerMain6' 5" x 10' 5"Other
- Living roomMain16' 3.9" x 17' 5"Other
- KitchenMain8' 8" x 11' 8"Other
- Dining roomMain12' 3" x 9' 2"Other
- Primary bedroomAbove17' 11" x 12' 11"Other
- Walk-In ClosetAbove6' 9" x 5' 9.6"Other
- BedroomAbove9' x 10' 11"Other
- BedroomAbove9' 8" x 9' 9.9"Other
- Laundry roomAbove5' 11" x 5' 2"Other
- Recreation RoomBelow12' 5" x 17' 5"Other
- BedroomBelow12' 3" x 11' 3"Other
- StorageBelow4' 6" x 6' 9.6"Other
Listing Agents
Request More Information
Request More Information
Location
55 Hawthorn Drive #29, Port Moody, British Columbia, V3H 0B3 Canada
Around this property
Information about the area within a 5-minute walk of this property.
Request Neighbourhood Information
Learn more about the neighbourhood and amenities around this home
Request NowPayment Calculator
- $
- %$
- %
- Principal and Interest 0
- Property Taxes 0
- Strata / Condo Fees 0

