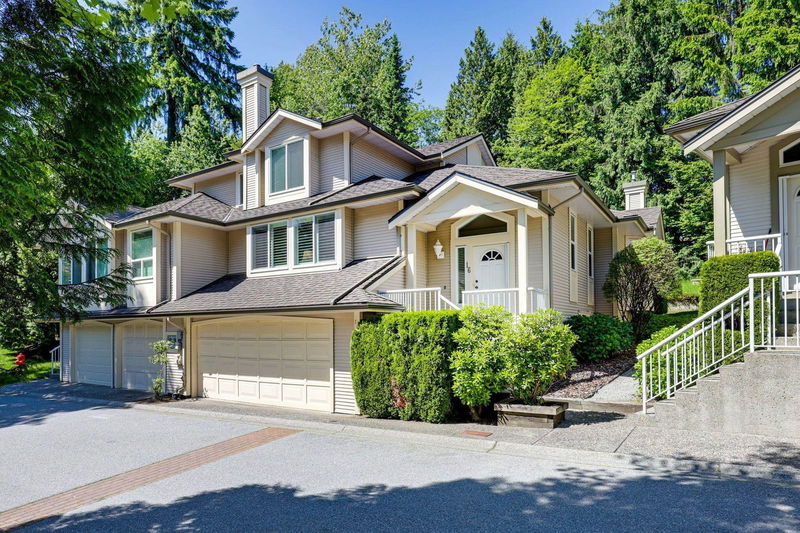Key Facts
- MLS® #: R3006610
- Property ID: SIRC2442909
- Property Type: Residential, Townhouse
- Living Space: 2,327 sq.ft.
- Year Built: 1991
- Bedrooms: 3
- Bathrooms: 2+1
- Parking Spaces: 2
- Listed By:
- RE/MAX Sabre Realty Group
Property Description
Downsizing? This is it!!! Immaculate one owner Treetops 1/2 duplex home WITH the Primary Bedroom on the main floor. Great location near the front of the complex with greenbelt strip off the private patio. Large main floor with spacious living/dining rooms, even room for the Grand Piano. Feels spacious, like a house. White kitchen with granite counters opens to family room with lots of windows. 2 bedrooms upstairs and 2 more rooms downstairs with lots of storage in the crawl space. Double wide garage. Enjoy the onsite pool and Rec Centre, and the Great Location, close to Port Moody Rec Centre, Newport Village and Skytrain.
Rooms
- TypeLevelDimensionsFlooring
- Living roomMain20' x 16' 5"Other
- Dining roomMain14' 6" x 10' 3.9"Other
- KitchenMain13' x 10'Other
- Family roomMain14' x 12'Other
- Primary bedroomMain16' 6" x 12'Other
- Walk-In ClosetMain5' 6" x 6'Other
- Eating AreaMain8' 6.9" x 7' 3.9"Other
- Flex RoomMain12' x 7' 6"Other
- Laundry roomMain5' 6" x 5' 3.9"Other
- BedroomAbove11' x 11' 3.9"Other
- BedroomAbove11' x 12'Other
- DenBasement11' x 9'Other
- StorageBasement9' 5" x 5' 3"Other
- UtilityBasement12' x 10' 3.9"Other
- OtherBasement32' x 25'Other
Listing Agents
Request More Information
Request More Information
Location
101 Parkside Drive #16, Port Moody, British Columbia, V3H 4W6 Canada
Around this property
Information about the area within a 5-minute walk of this property.
Request Neighbourhood Information
Learn more about the neighbourhood and amenities around this home
Request NowPayment Calculator
- $
- %$
- %
- Principal and Interest 0
- Property Taxes 0
- Strata / Condo Fees 0

