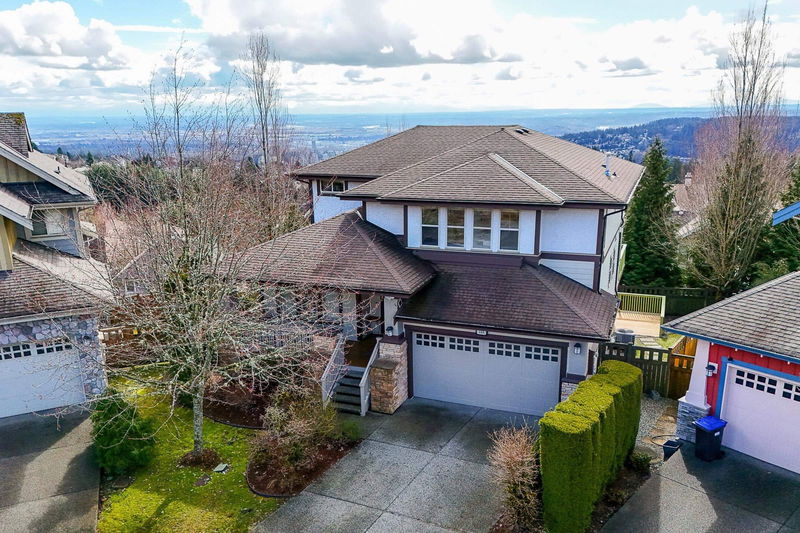Key Facts
- MLS® #: R2993656
- Property ID: SIRC2383740
- Property Type: Residential, Single Family Detached
- Living Space: 4,129 sq.ft.
- Lot Size: 7,115 sq.ft.
- Year Built: 2009
- Bedrooms: 4+2
- Bathrooms: 3+1
- Parking Spaces: 4
- Listed By:
- Royal LePage Sterling Realty
Property Description
Welcome to the top of Port Moody’s prestigious Heritage Woods neighbourhood, w/ unparalleled VIEWS and one of the largest lots on the cul-de-sac. This 4,100+ sq/ft original-owner home offers 6 bdrms + den and 3.5 bath - perfect for a growing family. Open concept layout on the main w/ 10’ ceilings, hardwood floor and a gourmet kitchen w/ large island + SS appliances. Spacious office could double as a main floor bdrm. Direct access from kitchen leads to the expansive deck w/ breathtaking views, ideal for entertaining. Large primary up w/ spa-inspired ensuite and vaulted ceiling, plus 3 additional bdrms. Fully finished basement w/ separate entry and covered deck, plus 2 more bdrms. A/C, new furnace + new hot water tank. Situated in one of the most sought-after school catchments.
Downloads & Media
Rooms
- TypeLevelDimensionsFlooring
- FoyerMain6' 11" x 12' 6"Other
- Living roomMain12' 8" x 12' 8"Other
- Dining roomMain12' 5" x 10' 6"Other
- Laundry roomMain7' 3" x 6'Other
- DenMain9' 11" x 11' 9.6"Other
- Family roomMain16' 8" x 14' 9.6"Other
- KitchenMain12' 9.9" x 12' 11"Other
- Eating AreaMain10' 6.9" x 8' 2"Other
- BedroomAbove13' x 8' 2"Other
- BedroomAbove13' 9.6" x 11'Other
- BedroomAbove10' 3" x 12'Other
- Primary bedroomAbove15' x 18' 9.6"Other
- Walk-In ClosetAbove13' x 6' 11"Other
- BedroomBasement12' x 14' 6.9"Other
- DenBasement7' 2" x 11' 5"Other
- Laundry roomBasement6' 6.9" x 6' 6.9"Other
- BedroomBasement12' 2" x 14' 6"Other
- Walk-In ClosetBasement5' 2" x 6' 6.9"Other
- Living roomBasement16' 9.6" x 14'Other
- KitchenBasement9' 3" x 11' 8"Other
Listing Agents
Request More Information
Request More Information
Location
113 Cranberry Court, Port Moody, British Columbia, V3H 0C4 Canada
Around this property
Information about the area within a 5-minute walk of this property.
Request Neighbourhood Information
Learn more about the neighbourhood and amenities around this home
Request NowPayment Calculator
- $
- %$
- %
- Principal and Interest 0
- Property Taxes 0
- Strata / Condo Fees 0

