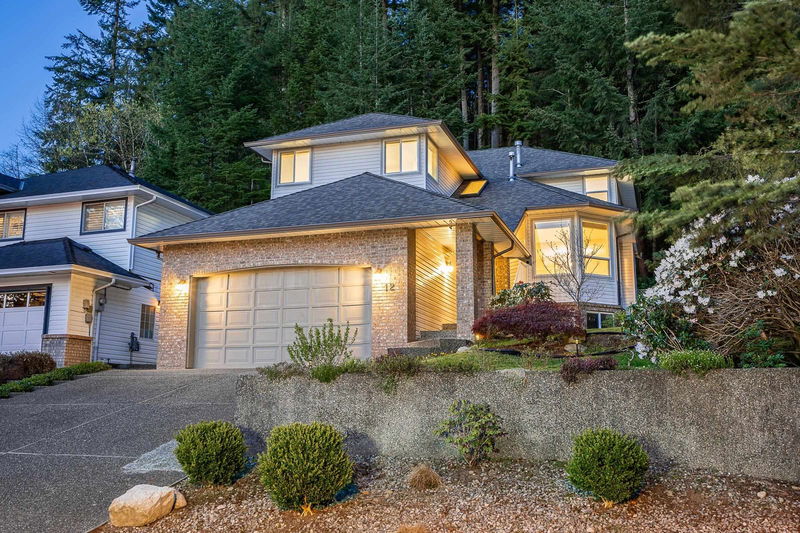Key Facts
- MLS® #: R2992577
- Property ID: SIRC2381241
- Property Type: Residential, Single Family Detached
- Living Space: 3,930 sq.ft.
- Lot Size: 6,347 sq.ft.
- Year Built: 1991
- Bedrooms: 5+1
- Bathrooms: 3+1
- Parking Spaces: 4
- Listed By:
- Royal LePage Sterling Realty
Property Description
This 1991-built 6 bed + den, 4 bath family home boasts 3,930 sqft of living space, a 6,347 sqft lot on a quiet street, and backs onto lush GREENBELT, for ultimate privacy. Updates in 2022 incl. new windows, furnace, water heater, Oak & luxury vinyl floors, paint, gutters, light fixtures, counters, appliances & more! Luxurious renovated bathrooms incl. high-end Grohe fixtures & heated floors. The Chef's kitchen flaunts a 20000 BTU Bosch gas cooktop. Designed for family, the main floor incl. a bdrm for flexibility and an open, airy plan. A large patio off the kitchen leads to your private backyard oasis. The basement offers a bright & spacious mortgage helper suite w/ separate entry, its own gas fireplace & Ent. room potential. All this, plus only 35 mins by train to Vancouver!
Rooms
- TypeLevelDimensionsFlooring
- FoyerMain9' 9.9" x 10' 8"Other
- Living roomMain11' 8" x 13' 2"Other
- Dining roomMain13' 3.9" x 12'Other
- Laundry roomMain12' 2" x 7' 6.9"Other
- BedroomMain8' 9" x 11' 6"Other
- Family roomMain13' 9" x 16' 2"Other
- Eating AreaMain9' 11" x 11' 3"Other
- KitchenMain10' 3" x 13' 3.9"Other
- Primary bedroomAbove15' 9" x 13' 5"Other
- Walk-In ClosetAbove6' 11" x 7' 9.9"Other
- BedroomAbove8' 9" x 10' 11"Other
- BedroomAbove16' 3" x 12' 2"Other
- BedroomAbove10' 9.6" x 11' 9.6"Other
- Recreation RoomBasement21' 6" x 13' 3"Other
- Living roomBasement11' x 13' 6"Other
- KitchenBasement11' x 10' 11"Other
- BedroomBasement11' 5" x 13' 3.9"Other
- DenBasement10' 11" x 12' 11"Other
- FoyerBasement5' 9.9" x 7' 3.9"Other
Listing Agents
Request More Information
Request More Information
Location
12 Flavelle Drive, Port Moody, British Columbia, V3H 4L4 Canada
Around this property
Information about the area within a 5-minute walk of this property.
Request Neighbourhood Information
Learn more about the neighbourhood and amenities around this home
Request NowPayment Calculator
- $
- %$
- %
- Principal and Interest $9,760 /mo
- Property Taxes n/a
- Strata / Condo Fees n/a

