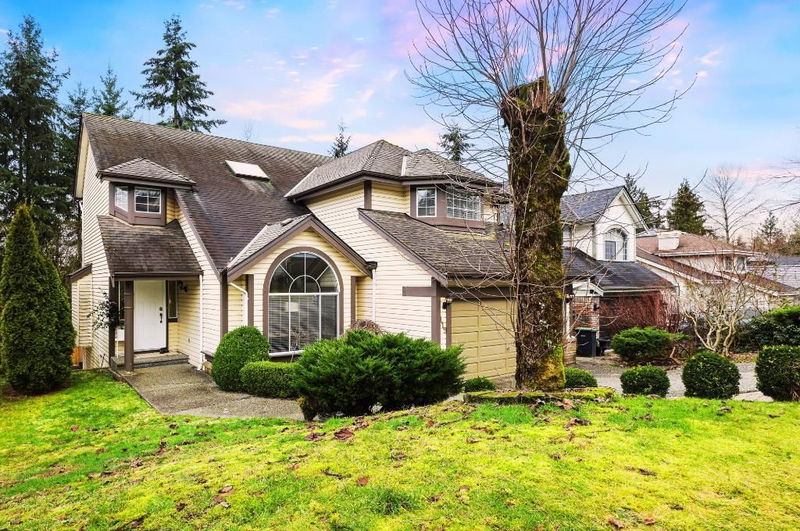Key Facts
- MLS® #: R2992592
- Property ID: SIRC2381230
- Property Type: Residential, Single Family Detached
- Living Space: 4,240 sq.ft.
- Lot Size: 5,153 sq.ft.
- Year Built: 1991
- Bedrooms: 4+1
- Bathrooms: 4
- Parking Spaces: 4
- Listed By:
- Swift Realty Ltd.
Property Description
Looking for a beautiful home with a ground-level mortgage helper? Don't miss this! Welcome to Heritage Woods! This stunning home features vaulted ceilings, an open floor plan, and spacious rooms throughout. The gourmet kitchen boasts granite countertops and stainless-steel appliances, flowing into the family room and a large deck—perfect for entertaining. Upstairs, you'll find four generous bedrooms, including a luxurious master suite with a spa-like ensuite. The lower level offers a one-bedroom mortgage helper, ideal for rental income. Steps from trails, parks, and top-rated schools, this home blends comfort, style, and convenience. 3D Virtual Tour for the basement is available.
Rooms
- TypeLevelDimensionsFlooring
- Living roomMain16' x 12' 5"Other
- Dining roomMain14' x 12'Other
- KitchenMain13' 5" x 13' 5"Other
- Family roomMain15' x 14'Other
- NookMain11' x 9'Other
- DenMain12' x 10'Other
- FoyerMain11' x 6'Other
- Primary bedroomAbove17' x 16' 5"Other
- BedroomAbove18' x 14'Other
- BedroomAbove15' x 10'Other
- BedroomAbove10' x 9' 5"Other
- KitchenBasement15' x 14' 5"Other
- Living roomBasement13' x 13'Other
- Dining roomBasement10' x 8'Other
- OtherBasement20' x 11'Other
- BedroomBasement14' x 12'Other
- UtilityBasement10' x 8'Other
Listing Agents
Request More Information
Request More Information
Location
119 Aspenwood Drive, Port Moody, British Columbia, V3H 4V7 Canada
Around this property
Information about the area within a 5-minute walk of this property.
Request Neighbourhood Information
Learn more about the neighbourhood and amenities around this home
Request NowPayment Calculator
- $
- %$
- %
- Principal and Interest $10,199 /mo
- Property Taxes n/a
- Strata / Condo Fees n/a

