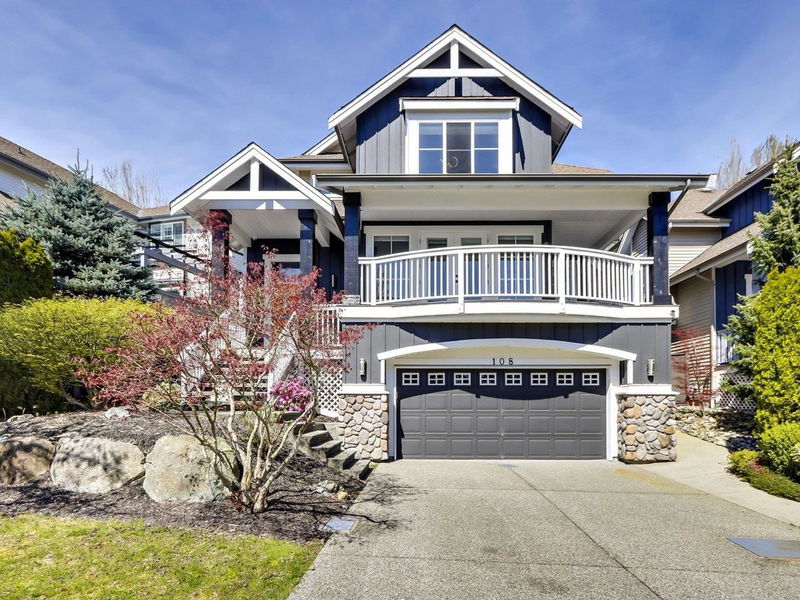Key Facts
- MLS® #: R2993013
- Property ID: SIRC2380818
- Property Type: Residential, Single Family Detached
- Living Space: 3,175 sq.ft.
- Lot Size: 4,478 sq.ft.
- Year Built: 2008
- Bedrooms: 4+1
- Bathrooms: 3+1
- Parking Spaces: 4
- Listed By:
- Royal LePage Global Force Realty
Property Description
Welcome to this beautifully updated 5-bedroom, 4-bathroom home in one of Port Moody's most sought-after neighborhoods. Spanning 3,175 sq ft across two storeys with a fully finished basement, this spacious residence offers modern comfort and timeless style. Step into the heart of the home-a brand new, never-used kitchen featuring sleek finishes and contemporary design, perfect for entertaining or simply enjoying the view. Large windows flood the living spaces with natural light, showcasing breathtaking city and Mount Baker views. The main level boasts an inviting feature fireplace, creating a cozy ambiance for family gatherings. Upstairs and down, the layout is thoughtfully designed with room for everyone, including potential for in-law or guest accommodations in the basement.
Downloads & Media
Rooms
- TypeLevelDimensionsFlooring
- Primary bedroomAbove15' 5" x 14' 8"Other
- BedroomAbove11' 8" x 9' 9.9"Other
- BedroomAbove10' 6" x 10'Other
- BedroomAbove10' 11" x 10'Other
- Living roomMain15' 3" x 14' 5"Other
- Dining roomMain15' 3" x 11' 2"Other
- KitchenMain15' 5" x 11' 6.9"Other
- Family roomMain14' 9.9" x 13' 3.9"Other
- Eating AreaMain13' 2" x 8' 5"Other
- KitchenBasement12' 6.9" x 7' 8"Other
- Living roomBasement14' x 13' 3.9"Other
- BedroomBasement11' 6.9" x 10' 3"Other
- StorageBasement10' 6" x 8' 3"Other
Listing Agents
Request More Information
Request More Information
Location
108 Sycamore Drive, Port Moody, British Columbia, V3H 0A8 Canada
Around this property
Information about the area within a 5-minute walk of this property.
Request Neighbourhood Information
Learn more about the neighbourhood and amenities around this home
Request NowPayment Calculator
- $
- %$
- %
- Principal and Interest 0
- Property Taxes 0
- Strata / Condo Fees 0

