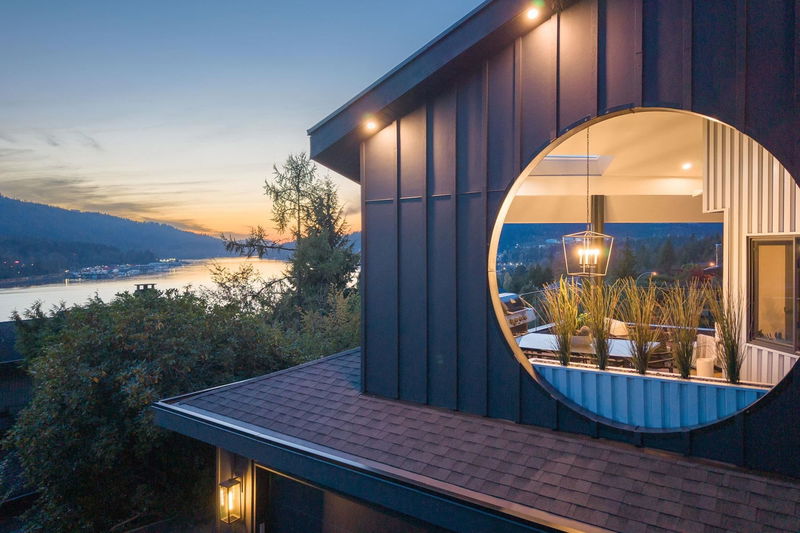Key Facts
- MLS® #: R2990891
- Property ID: SIRC2369764
- Property Type: Residential, Single Family Detached
- Living Space: 3,023 sq.ft.
- Lot Size: 10,828 sq.ft.
- Year Built: 1978
- Bedrooms: 4
- Bathrooms: 4
- Parking Spaces: 6
- Listed By:
- Royal LePage West Real Estate Services
Property Description
Step into your DREAM OASIS where artistic contemporary meets cozy coastal living. Experience unparalleled Sunsets & BREATHTAKING OCEAN VIEWS from Every Room! This home has been FULLY transformed into an ARCHITECTURAL MASTERPIECE designed to perfectly complement the natural environment. Expansive 16ft floor to ceiling sliding glass doors frame main living areas creating an abundance of natural light & provides an effortless flow to your stunning outdoor patio. Nestled on a large, private lot immersed in nature & perfectly positioned at the end of a quiet cul de sac. Direct backyard access onto the lush trails of Bert Flinn Park. Bonus 2 large sheds easily converted to office/gym, EV charger plug, A/C & One Bedroom Suite! View Cinematic tour. Truly Spectacular! Open May 3, 2-4
Rooms
- TypeLevelDimensionsFlooring
- Living roomMain27' 3.9" x 15' 3.9"Other
- Dining roomMain12' 2" x 11' 11"Other
- KitchenMain15' 2" x 13' 9.9"Other
- BedroomMain15' 11" x 11' 9"Other
- PatioMain18' 6.9" x 31' 9.6"Other
- Primary bedroomAbove21' 6" x 11' 9.9"Other
- BedroomAbove10' 3" x 10' 11"Other
- Walk-In ClosetAbove7' x 5' 11"Other
- Flex RoomBelow13' 6.9" x 20' 3.9"Other
- FoyerBelow10' x 8' 5"Other
- BedroomBelow12' 6.9" x 9' 8"Other
- Living roomBelow8' 3" x 8'Other
- KitchenBelow11' 11" x 6' 8"Other
- Laundry roomBelow4' 9.9" x 8' 3"Other
- WorkshopBelow13' 9.6" x 10' 9"Other
Listing Agents
Request More Information
Request More Information
Location
55 Axford Bay, Port Moody, British Columbia, V3H 3R4 Canada
Around this property
Information about the area within a 5-minute walk of this property.
- 26.56% 50 to 64 years
- 18.55% 35 to 49 years
- 16.73% 65 to 79 years
- 12.81% 20 to 34 years
- 7.57% 15 to 19 years
- 6.77% 10 to 14 years
- 5.3% 5 to 9 years
- 2.93% 0 to 4 years
- 2.77% 80 and over
- Households in the area are:
- 85.73% Single family
- 12.19% Single person
- 1.68% Multi family
- 0.4% Multi person
- $185,954 Average household income
- $75,844 Average individual income
- People in the area speak:
- 78.67% English
- 6.95% Mandarin
- 4.27% Korean
- 3.26% Iranian Persian
- 1.73% English and non-official language(s)
- 1.41% Russian
- 1.32% Yue (Cantonese)
- 0.83% Dutch
- 0.79% German
- 0.78% Persian (Farsi)
- Housing in the area comprises of:
- 69.63% Single detached
- 17.35% Duplex
- 6.52% Semi detached
- 6.25% Row houses
- 0.24% Apartment 1-4 floors
- 0% Apartment 5 or more floors
- Others commute by:
- 7.97% Other
- 2.68% Foot
- 2.51% Public transit
- 2.15% Bicycle
- 29.53% High school
- 29.45% Bachelor degree
- 15.43% College certificate
- 10.75% Post graduate degree
- 8.35% Did not graduate high school
- 5.16% Trade certificate
- 1.33% University certificate
- The average air quality index for the area is 1
- The area receives 875.65 mm of precipitation annually.
- The area experiences 7.4 extremely hot days (28.6°C) per year.
Request Neighbourhood Information
Learn more about the neighbourhood and amenities around this home
Request NowPayment Calculator
- $
- %$
- %
- Principal and Interest $16,578 /mo
- Property Taxes n/a
- Strata / Condo Fees n/a

