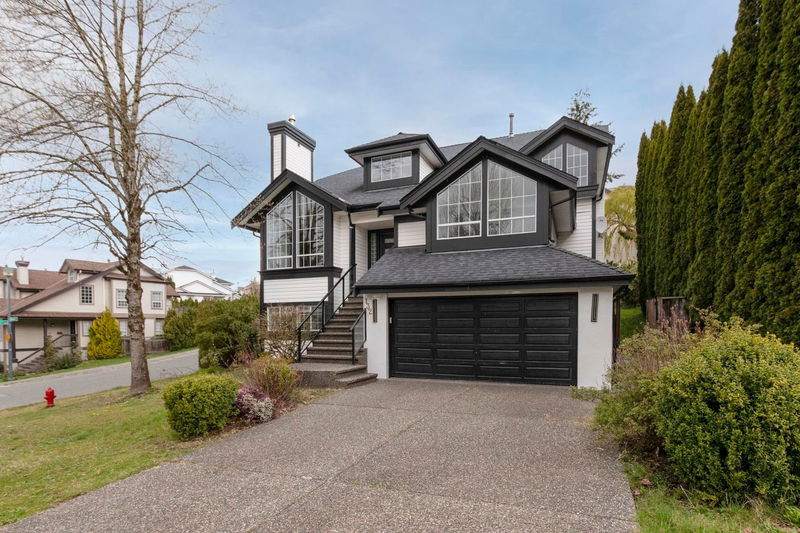Key Facts
- MLS® #: R2990176
- Property ID: SIRC2368061
- Property Type: Residential, Single Family Detached
- Living Space: 4,376 sq.ft.
- Lot Size: 6,309 sq.ft.
- Year Built: 1991
- Bedrooms: 8
- Bathrooms: 4
- Parking Spaces: 4
- Listed By:
- Behroyan & Associates Real Estate Services
Property Description
Welcome to 132 Aspenwood Drive — a rare 8-bedroom gem tucked away on a quiet street in the sought-after Heritage Woods community. This fully renovated home features a grand entry with soaring ceilings, formal living and dining rooms, and an open-concept kitchen with a large island that flows into cozy family and dining areas. The main level includes a spacious office and a bedroom, while the upper level offers four more bedrooms, including a large primary suite with a 7-piece ensuite and walk-in closet. The 1,478 sqft fully updated 3-bedroom basement suite, complete with separate entrance, laundry, and full kitchen, is ideal as a mortgage helper or extended living space. Open House Saturday June 21st & Sunday June 22nd 2:00pm - 4:00pm.
Rooms
- TypeLevelDimensionsFlooring
- FoyerMain8' 6.9" x 7' 9"Other
- Living roomMain17' 2" x 12' 5"Other
- Dining roomMain12' 6" x 11' 8"Other
- KitchenMain12' 9.6" x 11' 3.9"Other
- NookMain9' 11" x 7' 9.9"Other
- Family roomMain16' 6.9" x 12' 3"Other
- Home officeMain16' 3" x 14' 3"Other
- BedroomMain12' 6.9" x 9' 6"Other
- Primary bedroomAbove15' 9.9" x 14' 5"Other
- Walk-In ClosetAbove10' 9.9" x 5'Other
- BedroomAbove11' 9.9" x 10'Other
- BedroomAbove12' 3" x 10' 6"Other
- BedroomAbove11' 6.9" x 10' 8"Other
- Family roomBelow15' 3" x 12' 9"Other
- NookBelow9' 2" x 8' 9.6"Other
- KitchenBelow17' 3" x 8' 3"Other
- BedroomBelow14' 5" x 12' 5"Other
- BedroomBelow15' 2" x 10' 9"Other
- BedroomBelow14' 9" x 13' 2"Other
Listing Agents
Request More Information
Request More Information
Location
132 Aspenwood Drive, Port Moody, British Columbia, V3H 4V7 Canada
Around this property
Information about the area within a 5-minute walk of this property.
Request Neighbourhood Information
Learn more about the neighbourhood and amenities around this home
Request NowPayment Calculator
- $
- %$
- %
- Principal and Interest $10,733 /mo
- Property Taxes n/a
- Strata / Condo Fees n/a

