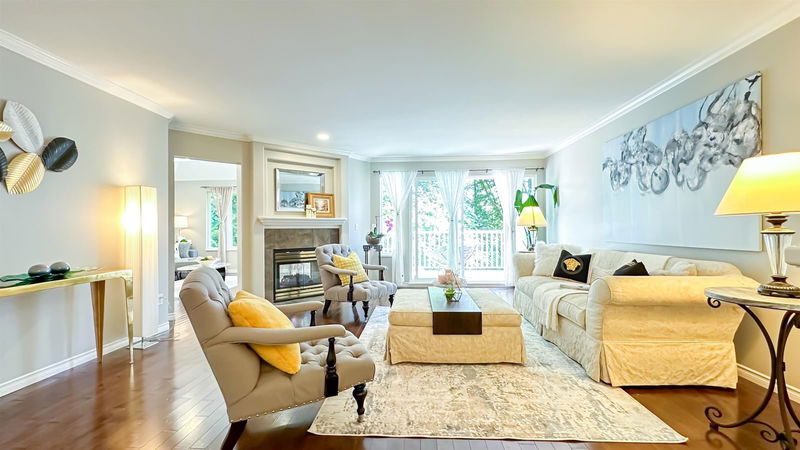Key Facts
- MLS® #: R2982928
- Property ID: SIRC2342407
- Property Type: Residential, Townhouse
- Living Space: 3,191 sq.ft.
- Year Built: 1994
- Bedrooms: 3
- Bathrooms: 3+1
- Parking Spaces: 2
- Listed By:
- Royal Pacific Realty Corp.
Property Description
Best location in popular Treetops Complex! Nestled in a serene park with green, fresh air, and trails, this south-facing duplex-style townhome offers a peek-a-boo water view and over 3,300 sq.ft. of living space. Featuring 4 bedrooms, 3.5 baths, and soaring ceilings on the lower floor. It's been beautifully updated with granite countertops, Bosch & Wolf appliances, hardwood floors. The spacious master suite includes a sitting area/den, while the lower level boasts a large 4th bedroom, wet bar, media room, and private backyard access. Additional perks: 6yr new roof and 2yr windows, Plush new carpeting on upper levels, newer washer & dryer, central vacuum, new LED lights, and fresh designer paint. Enjoy indoor pool, hot tub, sauna, gym and meeting room Open House Sun 2-4pm.
Rooms
- TypeLevelDimensionsFlooring
- Living roomMain18' 3.9" x 16' 8"Other
- KitchenMain12' 5" x 11'Other
- Dining roomMain16' 8" x 11' 8"Other
- Family roomMain15' 5" x 12' 8"Other
- Primary bedroomAbove17' x 12' 6.9"Other
- DenAbove12' 9" x 8' 5"Other
- BedroomAbove12' 9" x 8' 5"Other
- BedroomAbove12' x 9' 9"Other
- Recreation RoomBasement12' x 10'Other
Listing Agents
Request More Information
Request More Information
Location
101 Parkside Drive #170, Port Moody, British Columbia, V3H 4W6 Canada
Around this property
Information about the area within a 5-minute walk of this property.
Request Neighbourhood Information
Learn more about the neighbourhood and amenities around this home
Request NowPayment Calculator
- $
- %$
- %
- Principal and Interest $7,319 /mo
- Property Taxes n/a
- Strata / Condo Fees n/a

