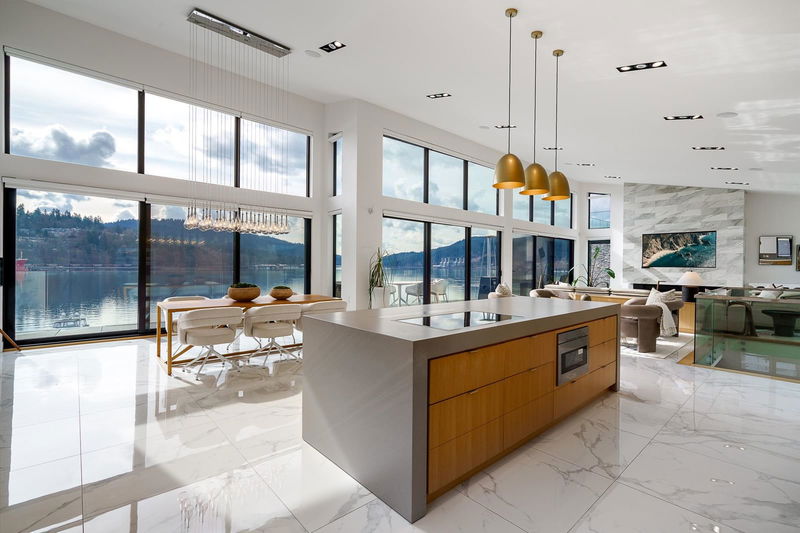Key Facts
- MLS® #: R2980761
- Property ID: SIRC2332520
- Property Type: Residential, Single Family Detached
- Living Space: 5,467 sq.ft.
- Lot Size: 5,304 sq.ft.
- Year Built: 2018
- Bedrooms: 3+1
- Bathrooms: 4+2
- Parking Spaces: 4
- Listed By:
- Royal LePage Elite West
Property Description
SPECTACULAR home in Port Moody's most coveted WATERFRONT location! This meticulously designed residence encompasses everything that Alderside Road is famous for: STUNNING Ocean Views and an Unparalleled West Coast lifestyle. A jewel of a home showcasing exceptional craftsmanship and exuding contemporary sophistication. Floor-to-ceiling windows throughout provide magnificent water views from every room, while expansive indoor-outdoor living spaces make entertaining effortless. The 800+ sq ft primary suite is a sanctuary, complete with a large dressing room and an opulent shower and sauna. Featuring a gourmet kitchen with Gaggenau and Wolf appliances, heated floors, air conditioning, power shades, a wine cellar, and a private deepwater dock, this is the ULTIMATE entertainer's dream home.
Rooms
- TypeLevelDimensionsFlooring
- FoyerMain11' 3" x 11' 2"Other
- Home officeMain11' 3.9" x 11' 11"Other
- KitchenMain17' 5" x 11' 9.6"Other
- Wok KitchenMain11' 3.9" x 8' 9.9"Other
- Dining roomMain17' 5" x 15' 3"Other
- Living roomMain19' x 21' 6.9"Other
- Family roomMain16' 6" x 16' 8"Other
- Primary bedroomBelow17' 3" x 19' 9.6"Other
- Walk-In ClosetBelow17' 3" x 9' 2"Other
- BedroomBelow12' 6" x 11' 3"Other
- BedroomBelow13' 6.9" x 15' 9.9"Other
- Walk-In ClosetBelow7' 11" x 5' 3"Other
- Laundry roomBelow14' 9.9" x 5' 9.9"Other
- Flex RoomBelow18' 8" x 19' 9.6"Other
- Media / EntertainmentBasement16' 9" x 24' 2"Other
- Recreation RoomBasement19' 3.9" x 15' 9.9"Other
- Bar RoomBasement5' 9" x 6' 3"Other
- Wine cellarBasement14' 9.6" x 6' 6.9"Other
- UtilityBasement17' 9.9" x 8'Other
- BedroomBasement15' 2" x 15' 9.9"Other
Listing Agents
Request More Information
Request More Information
Location
1136 Alderside Road, Port Moody, British Columbia, V3H 3A6 Canada
Around this property
Information about the area within a 5-minute walk of this property.
Request Neighbourhood Information
Learn more about the neighbourhood and amenities around this home
Request NowPayment Calculator
- $
- %$
- %
- Principal and Interest $33,595 /mo
- Property Taxes n/a
- Strata / Condo Fees n/a

