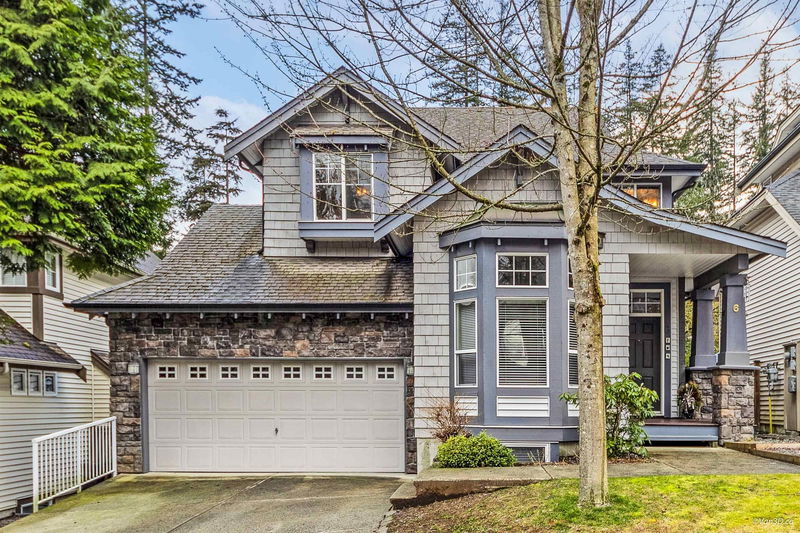Key Facts
- MLS® #: R2980094
- Property ID: SIRC2328582
- Property Type: Residential, Single Family Detached
- Living Space: 2,461 sq.ft.
- Lot Size: 4,187 sq.ft.
- Year Built: 2005
- Bedrooms: 4
- Bathrooms: 3+1
- Parking Spaces: 2
- Listed By:
- Sutton Group - 1st West Realty
Property Description
This bright and spacious 4-bed, 4-bath home in sought-after Heritage Woods, Port Moody, features an open-concept layout with high ceilings, large windows, and a gourmet kitchen with stainless steel appliances, a large island and countertops. The primary suite offers a walk-in closet and spa-inspired ensuite, while two additional bedrooms complete the upper level. A fully finished basement adds versatile living space. Enjoy a private backyard, spacious patio, and double garage. Ideally located near parks, trails, shopping, and transit. School catchment: Aspenwood Elementary, Eagle Mountain Middle, and Heritage Woods Secondary. Book your showing today!
Downloads & Media
Rooms
- TypeLevelDimensionsFlooring
- Living roomMain19' 3" x 13'Other
- Dining roomMain13' 6.9" x 9' 5"Other
- KitchenMain9' 6.9" x 12' 9"Other
- DenMain11' 3.9" x 13' 2"Other
- Primary bedroomAbove14' x 12' 11"Other
- BedroomAbove10' 6" x 11' 6"Other
- BedroomAbove10' 3" x 12'Other
- Media / EntertainmentBelow11' 6" x 14' 8"Other
- Recreation RoomBelow14' 9.6" x 12'Other
- BedroomBelow10' 8" x 12' 6"Other
- Laundry roomBasement5' 11" x 6' 6.9"Other
Listing Agents
Request More Information
Request More Information
Location
6 Alder Drive, Port Moody, British Columbia, V3H 5M3 Canada
Around this property
Information about the area within a 5-minute walk of this property.
Request Neighbourhood Information
Learn more about the neighbourhood and amenities around this home
Request NowPayment Calculator
- $
- %$
- %
- Principal and Interest 0
- Property Taxes 0
- Strata / Condo Fees 0

