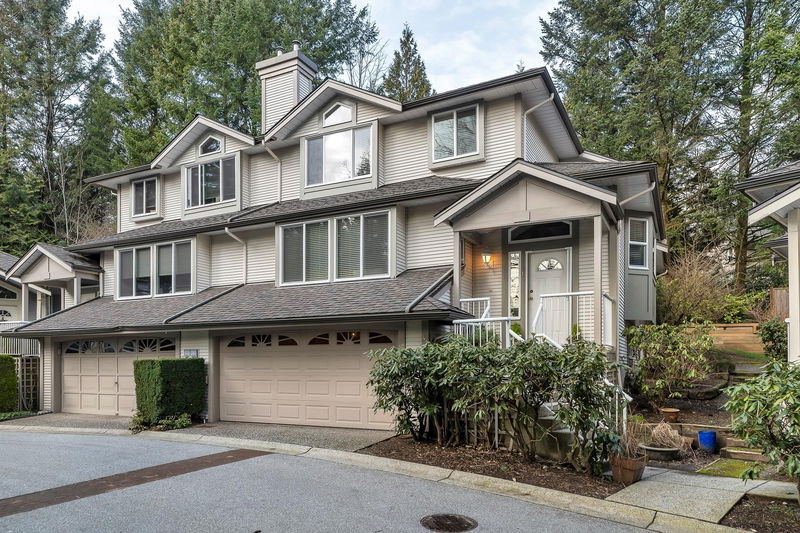Key Facts
- MLS® #: R2973751
- Property ID: SIRC2309266
- Property Type: Residential, Townhouse
- Living Space: 3,017 sq.ft.
- Year Built: 1991
- Bedrooms: 3+1
- Bathrooms: 2+2
- Parking Spaces: 2
- Listed By:
- Royal LePage - Wolstencroft
Property Description
Nature at your doorstep on Heritage Mountain! This ½ duplex-style townhome in the prestigious Treetops community offers beautiful views and a serene, forested backdrop. A 4-bedroom, 3.5-bath residence features a spacious kitchen and family room, a den, and formal living and dining areas—ideal for entertaining. Upstairs, the primary suite boasts a generous walk-in closet with spa-like 5-piece ensuite, and two additional bedrooms. The versatile lower level includes a den/office that can serve as a 4th bedroom, and a large rec room with a bar. Residents of this well-maintained complex enjoy access to an indoor pool, hot tub, and exercise room. Walk to all levels of schools, and just a short drive to the SkyTrain, Suter Brook, Newport Village, Brewers Row, Rocky Point, and the hospital.
Rooms
- TypeLevelDimensionsFlooring
- FoyerMain7' 6" x 5' 11"Other
- Living roomMain19' 3" x 15' 5"Other
- Dining roomMain11' 11" x 11' 8"Other
- Home officeMain10' 5" x 10' 9.9"Other
- KitchenMain10' 3.9" x 12' 8"Other
- Eating AreaMain6' 3.9" x 8' 8"Other
- Family roomMain12' 9.9" x 12' 8"Other
- Primary bedroomAbove14' 9.6" x 15' 6.9"Other
- Walk-In ClosetAbove7' 9" x 5' 3"Other
- BedroomAbove12' 6.9" x 9' 9"Other
- BedroomAbove9' 3.9" x 12' 3.9"Other
- Bar RoomBasement8' 6.9" x 12' 2"Other
- Recreation RoomBasement19' 6" x 12' 2"Other
- BedroomBasement8' 5" x 10' 5"Other
- Mud RoomBasement11' 5" x 11' 3"Other
- StorageBasement8' 3.9" x 6' 2"Other
- StorageBasement9' 9.9" x 5' 9"Other
Listing Agents
Request More Information
Request More Information
Location
101 Parkside Drive #41, Port Moody, British Columbia, V3H 4W6 Canada
Around this property
Information about the area within a 5-minute walk of this property.
Request Neighbourhood Information
Learn more about the neighbourhood and amenities around this home
Request NowPayment Calculator
- $
- %$
- %
- Principal and Interest $7,446 /mo
- Property Taxes n/a
- Strata / Condo Fees n/a

