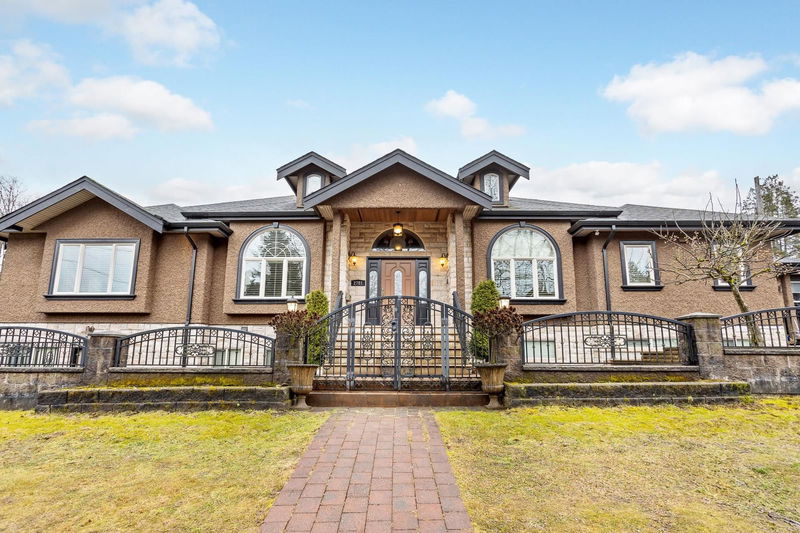Key Facts
- MLS® #: R2970094
- Property ID: SIRC2291736
- Property Type: Residential, Single Family Detached
- Living Space: 6,251 sq.ft.
- Lot Size: 8,712 sq.ft.
- Year Built: 2007
- Bedrooms: 13
- Bathrooms: 6+1
- Parking Spaces: 6
- Listed By:
- Royal LePage Sterling Realty
Property Description
A true one of one in the heart of Port Moody Center is this modern custom built 6,200 sqft 13 bedroom home. The main floor features 6 bedrooms, gourmet chefs kitchen, spice kitchen, heated flooring, gas stove, s/s appliances, central vac and much more! Lower level has another 7 bedrooms and boasts 3 large suites with separate entrances making this a great income generating property for investors. The property is in a prime location as it is walking distance to all levels of schools, Rocky Point Park, Brewers Row, Restaurants, Shopping, Sky Train and West Coast Express. Great development and holding potential as this property sits in the Tier 3 area of the Transit-Oriented Development (TOD) which will allows a FSR of 3.0 for up to 8 stories. Amazing potential! Book a private showing today
Rooms
- TypeLevelDimensionsFlooring
- KitchenMain14' 9.6" x 15' 6.9"Other
- Eating AreaMain13' 3" x 13'Other
- Living roomMain13' 3" x 17' 6"Other
- Dining roomMain11' 11" x 13' 5"Other
- Family roomMain17' 6.9" x 16' 5"Other
- BedroomMain10' 9.9" x 11' 9.9"Other
- BedroomMain10' 2" x 10' 3"Other
- BedroomMain10' 9.9" x 10' 11"Other
- BedroomMain11' 2" x 11' 9.9"Other
- Primary bedroomMain14' 8" x 16' 9"Other
- Walk-In ClosetMain7' 2" x 11' 6"Other
- BedroomMain11' x 11' 6.9"Other
- Wok KitchenMain11' 3" x 4' 11"Other
- Laundry roomMain11' 2" x 4' 11"Other
- Living roomBelow10' 9.6" x 13' 6"Other
- Dining roomBelow6' 3" x 6' 5"Other
- KitchenBelow12' x 5' 2"Other
- BedroomBelow10' 3" x 12'Other
- BedroomBelow14' 8" x 11' 11"Other
- Walk-In ClosetBelow6' 2" x 7' 6.9"Other
- DenBelow7' 5" x 8' 6.9"Other
- Wine cellarBelow9' 11" x 4' 11"Other
- KitchenBelow19' 9.9" x 5' 9.6"Other
- Dining roomBelow7' x 8' 6.9"Other
- Living roomBelow12' 9.9" x 8' 6.9"Other
- BedroomBelow9' 2" x 9' 3"Other
- BedroomBelow10' 5" x 12' 6"Other
- BedroomBelow12' 9.9" x 15'Other
- BedroomBelow12' 9.9" x 12' 8"Other
- BedroomBelow11' 5" x 9' 8"Other
Listing Agents
Request More Information
Request More Information
Location
2701 St George Street, Port Moody, British Columbia, V3H 2H1 Canada
Around this property
Information about the area within a 5-minute walk of this property.
Request Neighbourhood Information
Learn more about the neighbourhood and amenities around this home
Request NowPayment Calculator
- $
- %$
- %
- Principal and Interest $15,626 /mo
- Property Taxes n/a
- Strata / Condo Fees n/a

