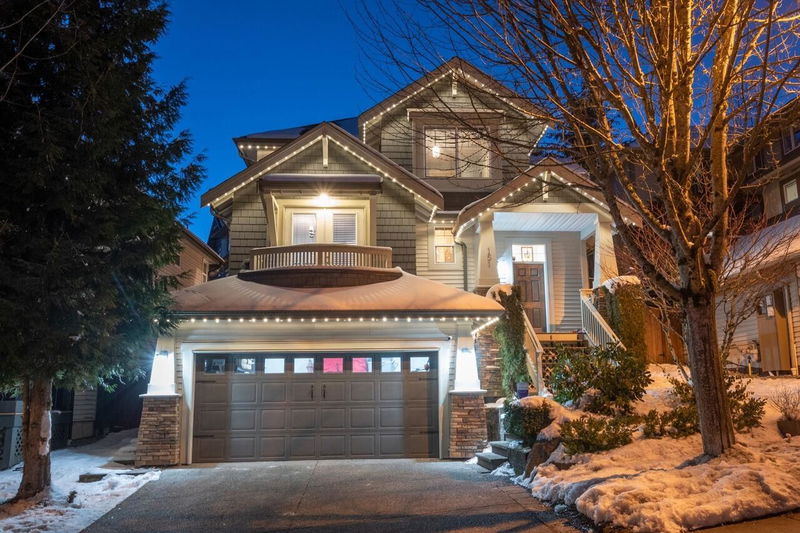Key Facts
- MLS® #: R2966367
- Property ID: SIRC2277852
- Property Type: Residential, Single Family Detached
- Living Space: 2,850 sq.ft.
- Lot Size: 3,920.40 sq.ft.
- Year Built: 2006
- Bedrooms: 3+1
- Bathrooms: 3+1
- Parking Spaces: 4
- Listed By:
- Royal LePage West Real Estate Services
Property Description
FABULOUS, FAMILY HOME WITH PRIVATE BACKYARD!! This desirable, open concept "A" plan home is cozy and boasts eng. hardwood flooring on main level. Spacious office with french doors opens to a private balcony. Great Room offers a gas fireplace with shiplap surround and built-ins. Kitchen is bright and features a large island, maple cabinets, granite counters and upgraded Stainless Steel appliances. From here walk out to your very private backyard...perfect for the kids and pets! Up are 3 generous bedrooms. Primary bedroom offers vaulted ceiling, walk-in closet & lovely ensuite. Basement is cozy & has a fireplace, bedroom, full bath, storage & Rec Room. Newer furnace plus heat pump and hot water on demand! Schools: Aspenwood Elem, Eagle Mtn Middle and Heritage Woods Sec. The perfect home!
Rooms
- TypeLevelDimensionsFlooring
- FoyerMain7' 3" x 6' 5"Other
- Great RoomMain17' 9.6" x 15' 11"Other
- Home officeMain13' 3" x 12' 3"Other
- Dining roomMain15' 9" x 10' 3"Other
- KitchenMain12' 3" x 11' 3"Other
- Laundry roomMain7' 11" x 5' 3.9"Other
- Primary bedroomAbove14' 3" x 12' 9.9"Other
- Walk-In ClosetAbove9' 3" x 5'Other
- BedroomAbove10' x 10' 6.9"Other
- BedroomAbove12' 3.9" x 9' 11"Other
- BedroomBasement10' 3" x 11' 6.9"Other
- Recreation RoomBasement18' 9" x 16' 9.9"Other
- UtilityBasement3' 3" x 6' 6.9"Other
- StorageBasement11' 6.9" x 5' 8"Other
Listing Agents
Request More Information
Request More Information
Location
151 Maple Drive, Port Moody, British Columbia, V3H 0A8 Canada
Around this property
Information about the area within a 5-minute walk of this property.
- 26.15% 50 to 64 years
- 22.54% 35 to 49 years
- 14.4% 20 to 34 years
- 9.88% 15 to 19 years
- 8.4% 10 to 14 years
- 7.87% 65 to 79 years
- 5.47% 5 to 9 years
- 3.85% 0 to 4 years
- 1.43% 80 and over
- Households in the area are:
- 90.14% Single family
- 8.01% Single person
- 1.37% Multi family
- 0.48% Multi person
- $185,684 Average household income
- $71,662 Average individual income
- People in the area speak:
- 56.71% English
- 13.19% Mandarin
- 9.13% Yue (Cantonese)
- 6.5% Iranian Persian
- 4.74% Korean
- 3.94% English and non-official language(s)
- 2.71% Russian
- 1.29% Spanish
- 1.03% Romanian
- 0.76% Italian
- Housing in the area comprises of:
- 62.36% Single detached
- 26.62% Row houses
- 6.49% Duplex
- 4.53% Semi detached
- 0% Apartment 1-4 floors
- 0% Apartment 5 or more floors
- Others commute by:
- 10.94% Public transit
- 3.75% Other
- 3.44% Foot
- 0% Bicycle
- 30.89% Bachelor degree
- 22.11% High school
- 16.26% College certificate
- 12.25% Post graduate degree
- 11.8% Did not graduate high school
- 4.28% University certificate
- 2.41% Trade certificate
- The average air quality index for the area is 1
- The area receives 889.68 mm of precipitation annually.
- The area experiences 7.39 extremely hot days (28.67°C) per year.
Request Neighbourhood Information
Learn more about the neighbourhood and amenities around this home
Request NowPayment Calculator
- $
- %$
- %
- Principal and Interest $9,805 /mo
- Property Taxes n/a
- Strata / Condo Fees n/a

