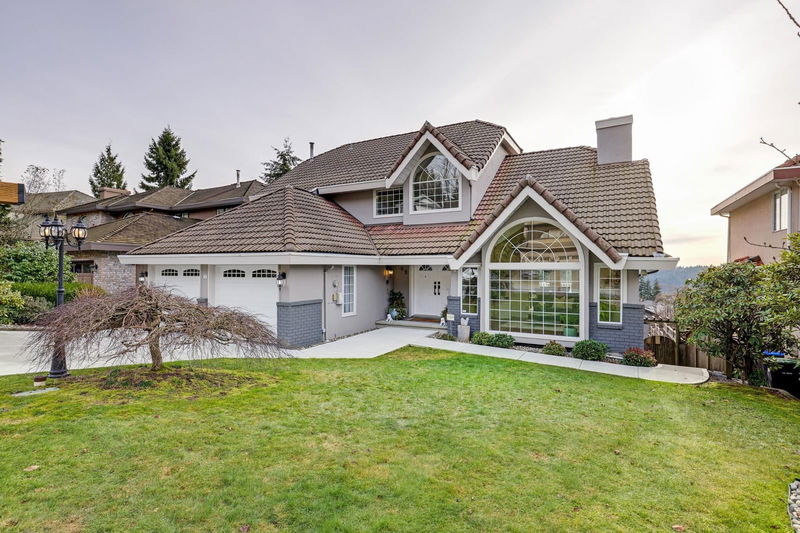Key Facts
- MLS® #: R2957493
- Property ID: SIRC2244998
- Property Type: Residential, Single Family Detached
- Living Space: 4,156 sq.ft.
- Lot Size: 8,712 sq.ft.
- Year Built: 1989
- Bedrooms: 3+3
- Bathrooms: 3+1
- Parking Spaces: 4
- Listed By:
- RE/MAX Sabre Realty Group
Property Description
The Best of Heritage Mountain!! The perfect Multigenerational Home. Large, open, walkout basement with View and Lots of Natural light. Walk in on the main floor of this 3 level, View home with Lane access. 5/6 bedrooms including 2/3 bedrooms downstairs. Some Features are huge family room and kitchen plus oversize new deck (with permit). Enjoy the Open view from all the main use rooms. New concrete driveway and sidewalk. You will appreciate the quality finishings of this meticulously maintained home. Primary bedroom has large comfortable ensuite. The home is approximately 4150 sq/ft with tile roof, newer hot water heating and heat pump for air conditioning. 8700 sq/ft tiered lot with LANE ACCESS, possible to build a second residence in the future.
Rooms
- TypeLevelDimensionsFlooring
- Living roomMain14' 11" x 13' 9.6"Other
- Dining roomMain14' 2" x 11' 8"Other
- KitchenMain17' 9.6" x 14' 3.9"Other
- Eating AreaMain10' 9.9" x 11' 3"Other
- Family roomMain12' 11" x 16' 5"Other
- Home officeMain12' 11" x 11'Other
- Laundry roomMain6' 2" x 10' 5"Other
- FoyerMain16' 5" x 7' 9.6"Other
- Primary bedroomAbove13' x 15' 11"Other
- BedroomAbove12' 3.9" x 11' 8"Other
- BedroomAbove9' 11" x 10' 9.9"Other
- Walk-In ClosetAbove7' 9.9" x 6' 6.9"Other
- Living roomBasement12' 6.9" x 18' 3"Other
- KitchenBasement16' 3" x 13' 8"Other
- Eating AreaBasement11' 3.9" x 11'Other
- BedroomBasement14' 5" x 11' 9.9"Other
- BedroomBasement11' 11" x 11' 5"Other
- BedroomBasement9' 8" x 11' 9.6"Other
- Laundry roomBasement7' 8" x 8' 6.9"Other
- UtilityBasement7' 9" x 4' 6"Other
Listing Agents
Request More Information
Request More Information
Location
69 Timbercrest Drive, Port Moody, British Columbia, V3H 4T1 Canada
Around this property
Information about the area within a 5-minute walk of this property.
- 24.27% 50 to 64 years
- 22.68% 35 to 49 years
- 12.55% 20 to 34 years
- 11.44% 65 to 79 years
- 9.39% 15 to 19 years
- 8.56% 10 to 14 years
- 5.28% 5 to 9 years
- 3.95% 0 to 4 years
- 1.88% 80 and over
- Households in the area are:
- 87.04% Single family
- 9.76% Single person
- 2.03% Multi person
- 1.17% Multi family
- $185,338 Average household income
- $71,318 Average individual income
- People in the area speak:
- 64.02% English
- 12.19% Mandarin
- 6.41% Korean
- 6.2% Yue (Cantonese)
- 3.84% Iranian Persian
- 3.29% English and non-official language(s)
- 1.3% Russian
- 1.02% Spanish
- 0.88% Italian
- 0.84% Tagalog (Pilipino, Filipino)
- Housing in the area comprises of:
- 62.39% Single detached
- 22.38% Row houses
- 10.18% Duplex
- 3.44% Semi detached
- 1.61% Apartment 1-4 floors
- 0% Apartment 5 or more floors
- Others commute by:
- 9.94% Public transit
- 1.75% Foot
- 1.54% Other
- 0% Bicycle
- 29.66% Bachelor degree
- 25.43% High school
- 17.08% College certificate
- 11.08% Did not graduate high school
- 10.74% Post graduate degree
- 4.22% Trade certificate
- 1.79% University certificate
- The average air quality index for the area is 1
- The area receives 889.68 mm of precipitation annually.
- The area experiences 7.39 extremely hot days (28.67°C) per year.
Request Neighbourhood Information
Learn more about the neighbourhood and amenities around this home
Request NowPayment Calculator
- $
- %$
- %
- Principal and Interest $11,695 /mo
- Property Taxes n/a
- Strata / Condo Fees n/a

