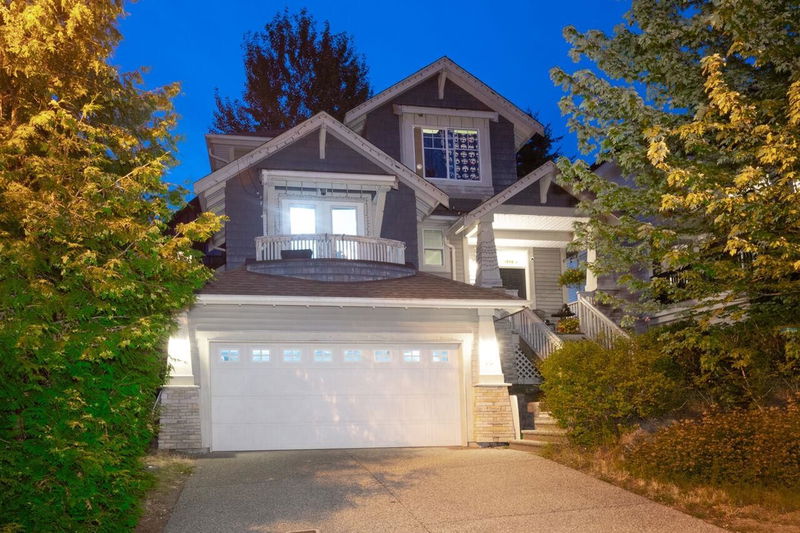Key Facts
- MLS® #: R2952354
- Property ID: SIRC2225531
- Property Type: Residential, Single Family Detached
- Living Space: 2,850 sq.ft.
- Lot Size: 4,263 sq.ft.
- Year Built: 2006
- Bedrooms: 3+1
- Bathrooms: 3+1
- Parking Spaces: 4
- Listed By:
- Royal LePage West Real Estate Services
Property Description
WONDERFUL FAMILY HOME IN EVERGREEN HEIGHTS!! Popular "A" Plan home features an open plan with large cozy Great Room, a Den with french doors to the balcony, a spacious Kitchen and Eating area. The Kitchen features a large entertaining island, granite counters, maple cabinets and Stainless Steel appliances. From here walk out to your private backyard. New interior paint and laminate flooring! Up are 3 generous bedrooms. The Primary Bedroom is bright and boasts a walk-in closet, plus a lovely ensuite with a soaker tub and a walk-in shower. The Basement offers a huge Rec Room, a bedroom, full bathroom and a large storage room. Cloe to hiking trails, parks and all levels of great schools: Aspenwood Elementary, Eagle Mountain Middle and Heritage Woods Secondary. Open House Sat March 15th 3-5pm.
Rooms
- TypeLevelDimensionsFlooring
- FoyerMain5' 6" x 6' 6.9"Other
- DenMain11' 9" x 10' 9"Other
- Great RoomMain15' 9.9" x 13' 2"Other
- KitchenMain14' 2" x 11' 3"Other
- Dining roomMain15' 8" x 8' 3"Other
- Laundry roomMain5' 3" x 8'Other
- Primary bedroomAbove14' 9" x 14' 9.6"Other
- Walk-In ClosetAbove5' x 9' 3.9"Other
- BedroomAbove12' 5" x 9' 9.9"Other
- BedroomAbove10' 6.9" x 9' 9.9"Other
- BedroomBasement11' 6.9" x 10' 3"Other
- Recreation RoomBasement19' 2" x 16' 9"Other
- StorageBasement11' 6.9" x 5' 9"Other
Listing Agents
Request More Information
Request More Information
Location
99 Maple Drive, Port Moody, British Columbia, V3H 0A7 Canada
Around this property
Information about the area within a 5-minute walk of this property.
Request Neighbourhood Information
Learn more about the neighbourhood and amenities around this home
Request NowPayment Calculator
- $
- %$
- %
- Principal and Interest $9,468 /mo
- Property Taxes n/a
- Strata / Condo Fees n/a

