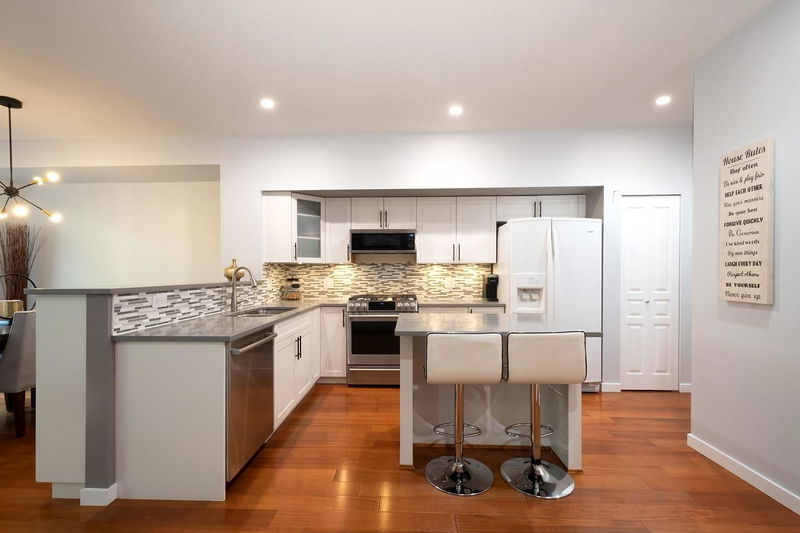Key Facts
- MLS® #: R2947743
- Property ID: SIRC2183048
- Property Type: Residential, Condo
- Living Space: 2,041 sq.ft.
- Year Built: 2003
- Bedrooms: 3+1
- Bathrooms: 3+1
- Parking Spaces: 2
- Listed By:
- Royal LePage West Real Estate Services
Property Description
TRANQUIL, GREENBELT SETTING! GORGEOUS, RENOVATED 4 BEDROOM TOWNHOME! Close to hiking trails and offering island views! Main floor boasts teak hardwood flooring, new lighting and paint, updated shiplap fireplace surround, and you can walk out to your view balcony! Entertainer's Kitchen features an island, white cabinetry, grey quartz counters, upscale appliances, tiled backsplash and extra built-in cabinets. All 4 bathrooms have been stunningly renovated! Primary Bedroom boasts sunset views of the Islands, a walk in closet and gorgeous ensuite with walk-in shower. Lower level has a huge Rec Room, a large bedroom, full bath and you can walk out to a huge covered deck! Walk to Aspenwood Elementary, Eagle Mtn Middle and Heritage Woods Secondary! The Perfect Family Home awaits!
Rooms
- TypeLevelDimensionsFlooring
- BedroomBasement16' 3.9" x 10' 9.6"Other
- StorageBasement6' 11" x 3' 6"Other
- Great RoomMain16' 8" x 14' 8"Other
- Dining roomMain9' 11" x 10'Other
- KitchenMain11' 8" x 8' 5"Other
- FoyerMain9' 9.9" x 4' 5"Other
- Primary bedroomAbove13' 3.9" x 15' 3.9"Other
- Walk-In ClosetAbove3' 11" x 7' 5"Other
- BedroomAbove13' 6" x 9' 9.6"Other
- BedroomAbove11' 6" x 9' 6"Other
- Recreation RoomBasement16' 8" x 12' 8"Other
Listing Agents
Request More Information
Request More Information
Location
2000 Panorama Drive #128, Port Moody, British Columbia, V3H 5J5 Canada
Around this property
Information about the area within a 5-minute walk of this property.
Request Neighbourhood Information
Learn more about the neighbourhood and amenities around this home
Request NowPayment Calculator
- $
- %$
- %
- Principal and Interest 0
- Property Taxes 0
- Strata / Condo Fees 0

