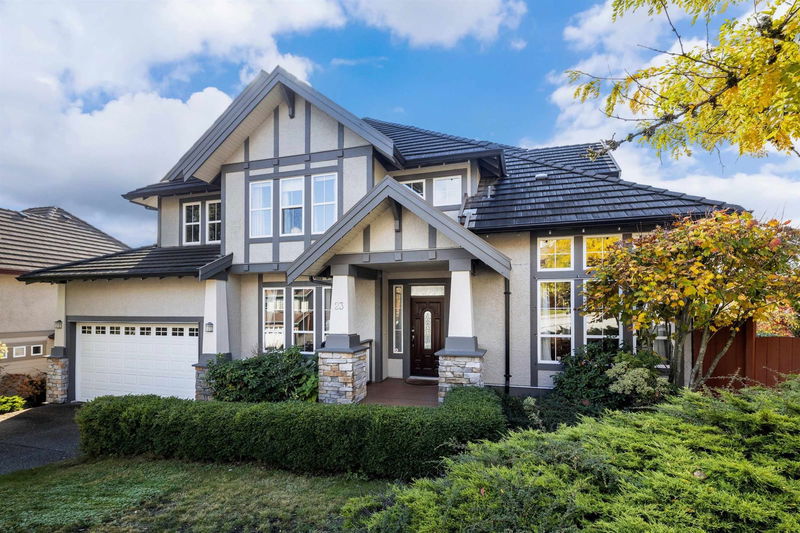Key Facts
- MLS® #: R2938287
- Property ID: SIRC2143360
- Property Type: Residential, Single Family Detached
- Living Space: 4,692 sq.ft.
- Lot Size: 8,319 sq.ft.
- Year Built: 2004
- Bedrooms: 4+1
- Bathrooms: 3+1
- Parking Spaces: 4
- Listed By:
- Sutton Group - 1st West Realty
Property Description
View! View! View!Breathtaking view of Gulf Island, city and mountain from all 3 levels of this custom-built Tudor-inspired luxury home nestled on a quiet street in Heritage Woods surrounded by top-notch schools, family-oriented neighborhood, and beautiful parks and trails. Ready to be impressed by the quality reflected in every detail from hardwood floors, custom trims to elegant archways on main. Chef's dream kitchen features huge island, granite countertops & SS appliances. Spacious master bdrm comes with vaulted ceiling, panoramic view deck, and spa-inspired 5pcs ensuite. Other 3 bdrms upstairs are all good size. Bright walk-out basement w/rec room and additional bdrm plus a full bath is perfect to entertain guests. Fully landscaped South-facing yard. Don't miss out on this rare gem.
Rooms
- TypeLevelDimensionsFlooring
- Living roomMain13' 9.6" x 13' 9.6"Other
- Dining roomMain13' 3.9" x 13' 5"Other
- DenMain10' 11" x 13'Other
- KitchenMain10' 11" x 15' 3.9"Other
- Eating AreaMain9' 6.9" x 14' 9.6"Other
- Family roomMain15' 6.9" x 14' 11"Other
- FoyerMain7' 6.9" x 9' 5"Other
- Laundry roomMain9' 11" x 6' 11"Other
- Primary bedroomAbove16' x 15' 6"Other
- Walk-In ClosetAbove12' 9" x 12' 9"Other
- BedroomAbove13' 3" x 11' 3"Other
- BedroomAbove11' 9.9" x 11'Other
- BedroomAbove11' 6" x 11'Other
- LoftAbove8' 8" x 12'Other
- StorageBasement11' 8" x 12' 3"Other
- Recreation RoomBasement15' 9.9" x 14' 11"Other
- Media / EntertainmentBasement20' 8" x 14' 11"Other
- PlayroomBasement10' 9.9" x 15'Other
- Hobby RoomBasement13' 8" x 11' 2"Other
- BedroomBasement12' 3.9" x 12' 6"Other
Listing Agents
Request More Information
Request More Information
Location
23 Fernway Drive, Port Moody, British Columbia, V3H 5H7 Canada
Around this property
Information about the area within a 5-minute walk of this property.
Request Neighbourhood Information
Learn more about the neighbourhood and amenities around this home
Request NowPayment Calculator
- $
- %$
- %
- Principal and Interest $13,667 /mo
- Property Taxes n/a
- Strata / Condo Fees n/a

