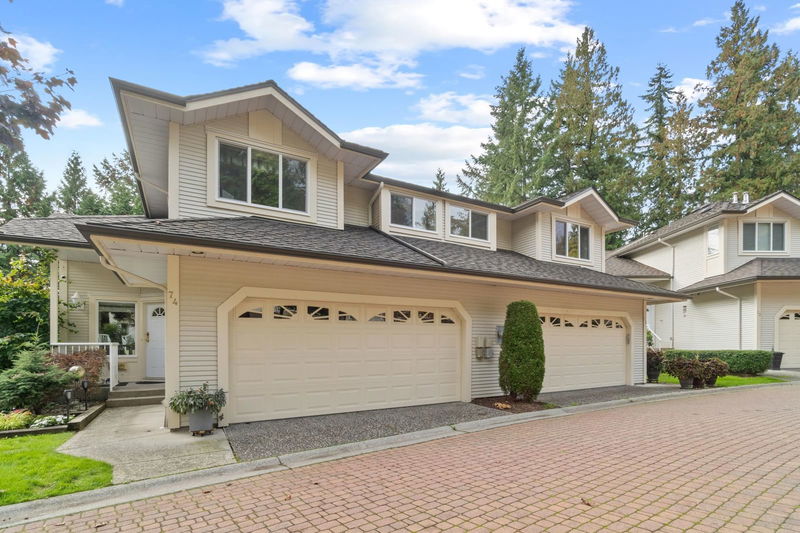Key Facts
- MLS® #: R2935406
- Property ID: SIRC2131914
- Property Type: Residential, Condo
- Living Space: 3,208 sq.ft.
- Year Built: 1994
- Bedrooms: 5
- Bathrooms: 3+1
- Parking Spaces: 2
- Listed By:
- eXp Realty
Property Description
Discover this spacious 3-level duplex-style townhome in Heritage Mountain, offering an ideal mix of comfort & convenience. Spanning over 3,200 sqft, this home features 5 beds & 4 baths, perfect for a growing family. Enjoy outdoor living on the south-facing sundeck or in the private backyard. The living room boasts a double-sided gas fireplace and engineered hardwood floors, while the modern kitchen includes granite countertops, a gas cooktop, and ample counter space. The primary suite is a retreat with a sitting area, walk-in closet, and 5-piece ensuite. Additional highlights include air conditioning for year-round comfort. Located near a recreation center with a gym, sauna, hot tub, and pool, plus close to schools and amenities, this is your chance to own your dream home at "Treetops"!
Rooms
- TypeLevelDimensionsFlooring
- Media / EntertainmentAbove10' 8" x 13'Other
- Primary bedroomAbove12' 9" x 17' 3"Other
- Walk-In ClosetAbove5' x 8'Other
- BedroomAbove10' x 14' 3"Other
- BedroomAbove10' x 14' 5"Other
- OtherAbove3' x 6'Other
- OtherBelow5' 6" x 12'Other
- OtherBelow4' 9" x 11'Other
- UtilityBelow11' 5" x 13' 6.9"Other
- Recreation RoomBelow16' 9.6" x 18'Other
- FoyerMain5' 6.9" x 6'Other
- BedroomBelow10' x 12' 5"Other
- BedroomBelow14' 5" x 15' 5"Other
- OtherMain6' 6" x 9' 6"Other
- Dining roomMain16' 2" x 14'Other
- Living roomMain15' 2" x 17' 3.9"Other
- Family roomMain13' 2" x 15' 5"Other
- KitchenMain8' 5" x 12'Other
- Eating AreaMain6' 3.9" x 11' 5"Other
- OtherAbove4' 3" x 14' 3.9"Other
- OtherAbove4' x 8'Other
Listing Agents
Request More Information
Request More Information
Location
101 Parkside Drive #74, Port Moody, British Columbia, V3H 4W6 Canada
Around this property
Information about the area within a 5-minute walk of this property.
Request Neighbourhood Information
Learn more about the neighbourhood and amenities around this home
Request NowPayment Calculator
- $
- %$
- %
- Principal and Interest 0
- Property Taxes 0
- Strata / Condo Fees 0

