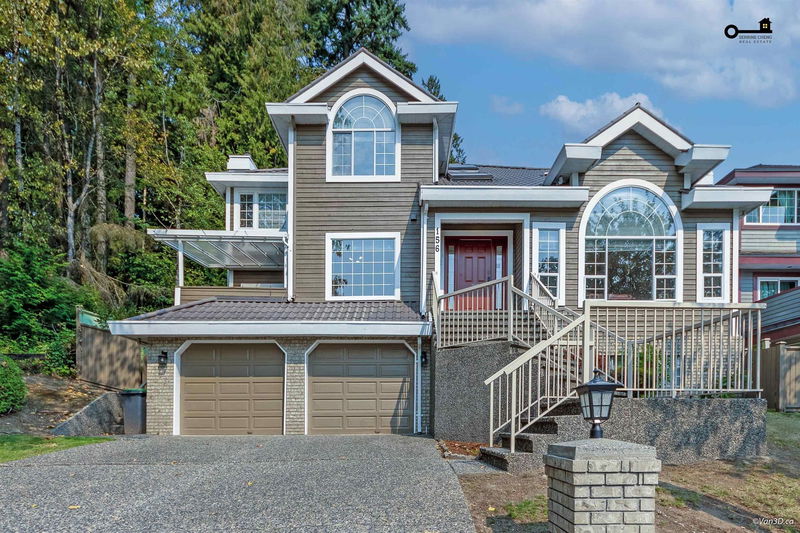Key Facts
- MLS® #: R2923347
- Property ID: SIRC2080336
- Property Type: Residential, Single Family Detached
- Living Space: 4,243 sq.ft.
- Lot Size: 0.15 ac
- Year Built: 1992
- Bedrooms: 4+1
- Bathrooms: 3+1
- Parking Spaces: 4
- Listed By:
- Royal LePage - Wolstencroft
Property Description
Welcome to prestigious Heritage Mountain. This south facing custom built home features 5 beds and 4 baths on two levels plus basement. The main floor includes the living and dining rooms, family room, spacious kitchen, laundry, and a bedroom/office. The primary bedroom features a walk-in closet and ensuite bath located on the upper floor. The basement has a separate entry with a potential in-law suite. Two large recreation rooms are perfect for your gym equipment and movie theater. A beautiful landscaped backyard adjacent to a green belt provides privacy and a peaceful atmosphere. The metal roof was installed 10 yrs ago. The freshly painted exterior is ready for many more seasons. Conveniently located near schools, parks, trails, golf course, PM sports complex, library and Newport Village.
Rooms
- TypeLevelDimensionsFlooring
- BedroomAbove11' x 11' 5"Other
- BedroomAbove13' 8" x 10' 5"Other
- BedroomAbove15' 5" x 15' 3"Other
- OtherAbove6' 11" x 20'Other
- Media / EntertainmentBasement17' 6.9" x 16' 2"Other
- BedroomBasement10' 6" x 14' 5"Other
- Exercise RoomBasement13' x 24' 6"Other
- UtilityBasement13' x 6' 5"Other
- Living roomMain17' 5" x 16' 8"Other
- Dining roomMain11' 2" x 15' 3"Other
- KitchenMain12' 9.9" x 14' 3"Other
- Eating AreaMain12' 9.9" x 11' 9.9"Other
- Family roomMain14' 5" x 17' 5"Other
- Laundry roomMain12' 9.9" x 5' 11"Other
- Home officeMain11' 9.6" x 12' 6.9"Other
- FoyerMain17' 6" x 7' 8"Other
- Primary bedroomAbove15' 5" x 16' 3"Other
Listing Agents
Request More Information
Request More Information
Location
156 Ravine Drive, Port Moody, British Columbia, V3H 4W3 Canada
Around this property
Information about the area within a 5-minute walk of this property.
Request Neighbourhood Information
Learn more about the neighbourhood and amenities around this home
Request NowPayment Calculator
- $
- %$
- %
- Principal and Interest 0
- Property Taxes 0
- Strata / Condo Fees 0

