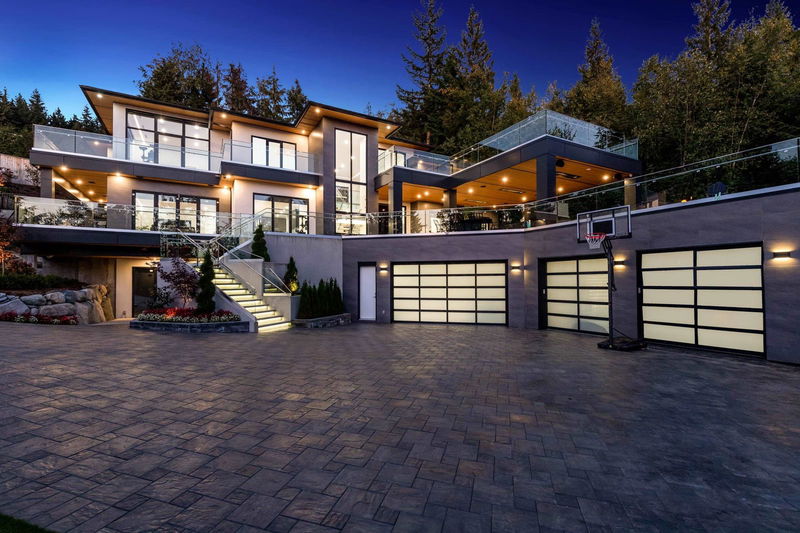Key Facts
- MLS® #: R2923798
- Property ID: SIRC2078145
- Property Type: Residential, Single Family Detached
- Living Space: 8,434 sq.ft.
- Lot Size: 1.05 ac
- Year Built: 2022
- Bedrooms: 5
- Bathrooms: 7+1
- Parking Spaces: 6
- Listed By:
- Royal LePage West Real Estate Services
Property Description
Anmore is introducing a contemporary estate of unparalleled distinction. Meticulously planned by a team of experts & driven by the owners' passion, this estate embodies a vision of a perfect family retreat in a secluded setting. The outdoor living is thoughtfully designed w/spacious entertainment area, full kitch, infinity pool, hot tub & 2 fire pits. Upon entry thru the grand pivot front door or the eclipse sliding doors, the seamless indoor-outdoor transition sets a captivating tone. The Italian-made kitchen is complimented by a massive chef's kitchen. Cutting-edge electronics & home automation enhance the living experience. Mbdrm w/relaxing spa, loft bdrm for kids exemplifies the attention to detail in this estate. A personal viewing is essential to fully appreciate the OPULENCE.
Rooms
- TypeLevelDimensionsFlooring
- Family roomMain22' 6" x 16' 11"Other
- KitchenMain14' 9.9" x 19' 8"Other
- Dining roomMain16' 3" x 15' 11"Other
- Wine cellarMain15' 5" x 5' 11"Other
- Laundry roomMain10' 3" x 11' 9.9"Other
- StorageMain12' 9.9" x 8' 3.9"Other
- Wok KitchenMain11' 11" x 16'Other
- Exercise RoomMain13' 3.9" x 14' 2"Other
- Home officeMain15' 11" x 13' 9"Other
- PatioMain7' 3" x 15' 9"Other
- Living roomMain19' 6.9" x 24' 9"Other
- OtherMain10' 6.9" x 6' 9"Other
- Eating AreaMain12' 9.6" x 12' 8"Other
- FoyerMain11' 9" x 11' 9.6"Other
- Primary bedroomAbove15' 9.6" x 18' 9"Other
- Walk-In ClosetAbove12' 3" x 18' 9.6"Other
- Flex RoomAbove20' 3" x 16' 6"Other
- BedroomAbove13' 11" x 14' 9"Other
- Walk-In ClosetAbove7' 6" x 8' 9.9"Other
- BedroomAbove13' 9" x 14' 9"Other
- Walk-In ClosetAbove13' 8" x 8' 8"Other
- BedroomAbove16' 6" x 13' 3.9"Other
- Walk-In ClosetAbove7' 9.6" x 9'Other
- PatioAbove35' 9" x 16' 2"Other
- PatioAbove14' 11" x 17' 9.9"Other
- UtilityBelow12' 3" x 5' 3.9"Other
- Media / EntertainmentBelow37' 6.9" x 16'Other
- Bar RoomBelow9' 5" x 7' 8"Other
- Mud RoomBelow14' 6.9" x 9' 11"Other
- BedroomBelow12' x 11' 3.9"Other
- KitchenBelow7' 8" x 9'Other
- Living roomBelow12' 3" x 16' 9.6"Other
- WorkshopBelow20' 5" x 11' 2"Other
- UtilityBelow20' 3.9" x 39' 9.6"Other
Listing Agents
Request More Information
Request More Information
Location
184 Kinsey Drive, Port Moody, British Columbia, V3H 0G7 Canada
Around this property
Information about the area within a 5-minute walk of this property.
- 28.94% 50 to 64 years
- 19.16% 20 to 34 years
- 16.5% 35 to 49 years
- 10.11% 65 to 79 years
- 9.34% 15 to 19 years
- 6.44% 10 to 14 years
- 4.18% 5 to 9 years
- 3.54% 0 to 4 years
- 1.8% 80 and over
- Households in the area are:
- 86.87% Single family
- 8.91% Single person
- 2.15% Multi family
- 2.07% Multi person
- $177,551 Average household income
- $65,204 Average individual income
- People in the area speak:
- 81.15% English
- 5.15% Mandarin
- 2.59% Iranian Persian
- 1.91% Korean
- 1.91% Yue (Cantonese)
- 1.81% Spanish
- 1.79% Russian
- 1.28% English and non-official language(s)
- 1.23% Polish
- 1.19% Tagalog (Pilipino, Filipino)
- Housing in the area comprises of:
- 80.38% Single detached
- 15.71% Duplex
- 3.91% Semi detached
- 0% Row houses
- 0% Apartment 1-4 floors
- 0% Apartment 5 or more floors
- Others commute by:
- 6.64% Public transit
- 0.13% Foot
- 0% Bicycle
- 0% Other
- 31.02% High school
- 20.51% Bachelor degree
- 16.64% College certificate
- 11.8% Post graduate degree
- 10.66% Did not graduate high school
- 9.19% Trade certificate
- 0.18% University certificate
- The average air quality index for the area is 1
- The area receives 875.65 mm of precipitation annually.
- The area experiences 7.4 extremely hot days (28.6°C) per year.
Request Neighbourhood Information
Learn more about the neighbourhood and amenities around this home
Request NowPayment Calculator
- $
- %$
- %
- Principal and Interest $37,541 /mo
- Property Taxes n/a
- Strata / Condo Fees n/a

