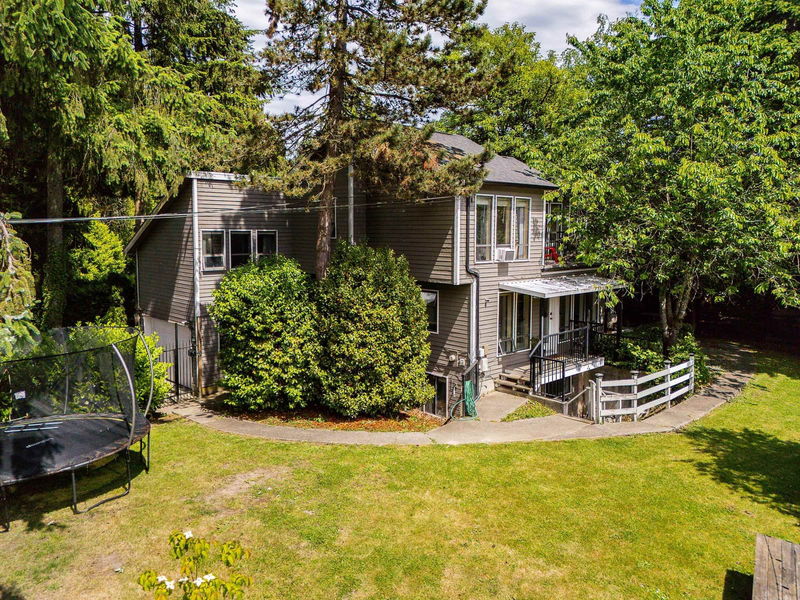Key Facts
- MLS® #: R3009283
- Property ID: SIRC2451003
- Property Type: Residential, Single Family Detached
- Living Space: 3,506 sq.ft.
- Lot Size: 12,126 sq.ft.
- Year Built: 1988
- Bedrooms: 5
- Bathrooms: 3+1
- Parking Spaces: 4
- Listed By:
- Royal LePage Elite West
Property Description
Development Potential in sought-after Oxford Heights! Rare opportunity on a 12,000+ sq ft lot w/dual street frontages on Apel Dr + Toronto St. This unique property offers outstanding development potential: Possibility for subdivision of 2 -3 lots. Bill 44 stipulates 4 units on each lot (ie 1 duplex + 2 suites/lot). Refer to site surveys/Buyer to verify. The home has 5 beds, 4 baths w/3,506 sq ft of living space. Soaring vaulted ceilings in dining and living + double-sided fireplace. The kitchen is spacious w/granite counters and seamlessly connects to an eating area. Step out to a private outdoor patio. Up are 4 beds + balcony. Lower has suite + lrg rec room w/separate entry. Fully fenced, serene private, large lot! Incredible investment opportunity w/options to hold, build or subdivide.
Rooms
- TypeLevelDimensionsFlooring
- KitchenMain12' 9.6" x 11'Other
- Family roomMain13' 9.9" x 12' 2"Other
- Dining roomMain13' 9.9" x 13' 9.6"Other
- Eating AreaMain11' 9.9" x 13' 9.6"Other
- Solarium/SunroomMain19' 6" x 6' 5"Other
- Laundry roomMain8' 2" x 8' 6"Other
- FoyerMain7' x 6' 5"Other
- PatioMain10' 2" x 19' 11"Other
- Primary bedroomAbove11' 11" x 12' 9.6"Other
- BedroomAbove14' 2" x 16' 9.9"Other
- BedroomAbove9' 9" x 10' 6.9"Other
- BedroomAbove11' 9.9" x 9' 11"Other
- Recreation RoomBelow13' 9.6" x 26' 11"Other
- Living roomBelow13' 6.9" x 9' 9.9"Other
- Dining roomBelow13' 11" x 6' 9.6"Other
- KitchenBelow12' 5" x 6' 9.6"Other
- BedroomBelow11' 11" x 11' 2"Other
- Laundry roomBelow11' 6.9" x 5' 11"Other
Listing Agents
Request More Information
Request More Information
Location
1438 Apel Drive, Port Coquitlam, British Columbia, V3B 2V2 Canada
Around this property
Information about the area within a 5-minute walk of this property.
Request Neighbourhood Information
Learn more about the neighbourhood and amenities around this home
Request NowPayment Calculator
- $
- %$
- %
- Principal and Interest $12,202 /mo
- Property Taxes n/a
- Strata / Condo Fees n/a

