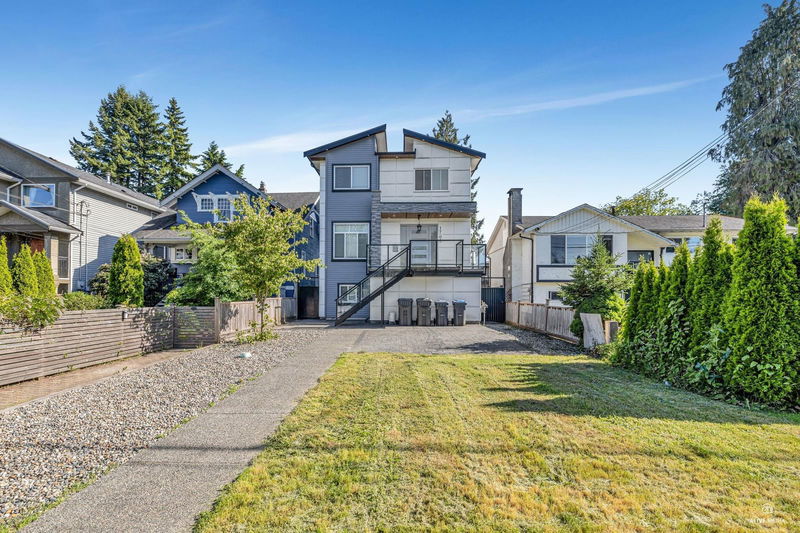Key Facts
- MLS® #: R3007854
- Property ID: SIRC2447265
- Property Type: Residential, Single Family Detached
- Living Space: 3,585 sq.ft.
- Lot Size: 4,279 sq.ft.
- Year Built: 2019
- Bedrooms: 7
- Bathrooms: 5+1
- Parking Spaces: 5
- Listed By:
- Oakwyn Realty Encore
Property Description
Beautiful Port Coquitlam home that boasts almost 3600 sqft plus a detached double garage. Enter the home into your spacious great room and an open concept kitchen with a bonus wok kitchen and office on the main floor. Walk onto the patio to access your gas BBQ and enjoy a private back yard. Top floor consists four bedrooms, 3 bathrooms and laundry, featuring a large primary bedroom with a walk-in closet, ensuite bathroom and a patio. Lower level features 2 mortgage helpers (2+1), each with their own laundry and separate entrance. Home features radiant heat throughout, central AC, security cameras, august smart locks, built in vacuum system and an EV ready connection in the garage. Located near the brand new Port Coquitlam Community Centre and Westcoast Express. Open House Sun,June 22 2-4pm
Rooms
- TypeLevelDimensionsFlooring
- Living roomMain15' 9.6" x 22' 3"Other
- Dining roomMain10' 2" x 8'Other
- KitchenMain10' 9.6" x 15' 3"Other
- Wok KitchenMain8' 6.9" x 5' 6.9"Other
- Home officeMain9' 9.9" x 13' 8"Other
- FoyerMain11' 2" x 11' 9"Other
- Primary bedroomAbove14' 8" x 13'Other
- Walk-In ClosetAbove6' 9.6" x 12'Other
- BedroomAbove12' 9.6" x 11' 5"Other
- BedroomAbove11' 6" x 13'Other
- BedroomAbove8' 11" x 9' 11"Other
- Living roomBelow15' 3" x 9' 9"Other
- KitchenBelow8' 9" x 17' 3.9"Other
- BedroomBelow14' 9.9" x 10' 9.9"Other
- BedroomBelow14' 9.9" x 9' 6"Other
- Living roomBelow10' 8" x 10' 9"Other
- KitchenBelow8' 11" x 7' 8"Other
- BedroomBelow14' 6.9" x 12' 9.6"Other
Listing Agents
Request More Information
Request More Information
Location
1762 Langan Avenue, Port Coquitlam, British Columbia, V3C 1K7 Canada
Around this property
Information about the area within a 5-minute walk of this property.
Request Neighbourhood Information
Learn more about the neighbourhood and amenities around this home
Request NowPayment Calculator
- $
- %$
- %
- Principal and Interest $9,219 /mo
- Property Taxes n/a
- Strata / Condo Fees n/a

