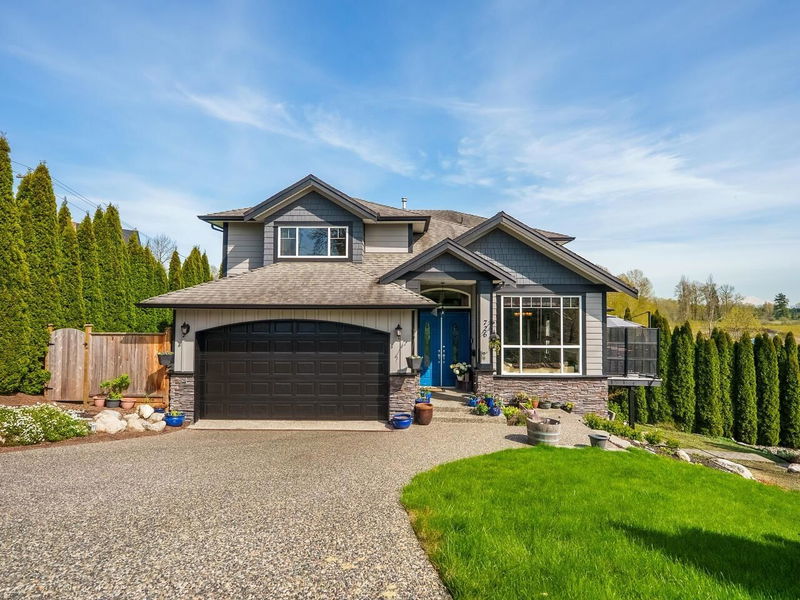Key Facts
- MLS® #: R2991300
- Property ID: SIRC2371701
- Property Type: Residential, Single Family Detached
- Living Space: 3,940 sq.ft.
- Lot Size: 11,552 sq.ft.
- Year Built: 2006
- Bedrooms: 7
- Bathrooms: 4+1
- Parking Spaces: 11
- Listed By:
- RE/MAX Crest Realty
Property Description
Beautiful Executive Home in Oxford Heights! Well suited for MULTI-GENERATIONAL FAMILIES with 3 levels, Spacious 3940 SF LAYOUT, 7 BEDROOMS in total (4 up-3 down), OFFICE, 4.5 BATHS, & LEGAL 2 BR SUITE sited on a LARGE 11,552 CUL-DE-SAC lot. Many FEATURES…Bright & Spacious with high ceiling & open staircase, Gourmet Maple Kitchen with Island, Gas Stove, Stainless Steel Appliances, Granite Counters & a wonderful relaxing DECK off the Family Room. As well, Hardwood Floors on the main floor, 2 Gas Fireplaces, Cool A/C, 2 Laundry Rooms, & 2 Car Garage. The yard is Perfect for Entertaining & Kid Safe! LOCATION: Bordering Coquitlam & Burke Mountain, Steps to Minnekhada Regional Park & nature trails. SCHOOLS: K-5 Leigh, 6-8 Minnekhada Middle, 9-12 Terry Fox. OPEN SUNDAY, MAY 18 1-3 pm
Rooms
- TypeLevelDimensionsFlooring
- Living roomMain13' 6.9" x 11' 6"Other
- Dining roomMain13' 9.6" x 10'Other
- Home officeMain13' x 9' 9.6"Other
- Family roomMain17' 11" x 13'Other
- KitchenMain13' x 11' 5"Other
- Eating AreaMain11' 2" x 8' 8"Other
- FoyerMain7' 8" x 6' 6"Other
- Laundry roomMain9' x 6' 3"Other
- Primary bedroomAbove15' x 13' 2"Other
- Walk-In ClosetAbove11' 2" x 4' 9"Other
- BedroomAbove13' 6" x 11' 9.6"Other
- Walk-In ClosetAbove4' 11" x 3' 6.9"Other
- BedroomAbove11' 9" x 10' 6.9"Other
- BedroomAbove11' 8" x 10' 3.9"Other
- KitchenBelow9' 9" x 8' 6.9"Other
- Living roomBelow18' 6" x 13'Other
- Eating AreaBelow13' x 7' 9"Other
- BedroomBelow10' x 10' 9"Other
- BedroomBelow11' 6.9" x 9' 8"Other
- BedroomBelow12' 5" x 9' 8"Other
- Laundry roomBelow8' 2" x 6' 9.6"Other
- UtilityBelow6' 8" x 5' 8"Other
- PatioBelow11' x 10' 2"Other
Listing Agents
Request More Information
Request More Information
Location
726 Victoria Drive, Port Coquitlam, British Columbia, V3B 2T8 Canada
Around this property
Information about the area within a 5-minute walk of this property.
- 24.95% 35 à 49 ans
- 18.4% 20 à 34 ans
- 18.29% 50 à 64 ans
- 9.83% 65 à 79 ans
- 8.42% 0 à 4 ans ans
- 6.87% 5 à 9 ans
- 5.8% 10 à 14 ans
- 5.68% 15 à 19 ans
- 1.75% 80 ans et plus
- Les résidences dans le quartier sont:
- 82.96% Ménages unifamiliaux
- 14% Ménages d'une seule personne
- 2.33% Ménages multifamiliaux
- 0.71% Ménages de deux personnes ou plus
- 139 372 $ Revenu moyen des ménages
- 58 399 $ Revenu personnel moyen
- Les gens de ce quartier parlent :
- 66.24% Anglais
- 10.59% Mandarin
- 7.01% Yue (Cantonese)
- 4.53% Coréen
- 3.43% Anglais et langue(s) non officielle(s)
- 2.79% Iranian Persian
- 1.61% Vietnamien
- 1.44% Arabe
- 1.27% Portugais
- 1.1% Pendjabi
- Le logement dans le quartier comprend :
- 45.67% Maison individuelle non attenante
- 28.36% Maison en rangée
- 25.6% Duplex
- 0.24% Maison jumelée
- 0.13% Appartement, moins de 5 étages
- 0% Appartement, 5 étages ou plus
- D’autres font la navette en :
- 5.11% Transport en commun
- 2.73% Autre
- 0% Marche
- 0% Vélo
- 25.99% Diplôme d'études secondaires
- 24.65% Baccalauréat
- 22.07% Certificat ou diplôme d'un collège ou cégep
- 8.54% Certificat ou diplôme universitaire supérieur au baccalauréat
- 8.38% Certificat ou diplôme d'apprenti ou d'une école de métiers
- 7.48% Aucun diplôme d'études secondaires
- 2.88% Certificat ou diplôme universitaire inférieur au baccalauréat
- L’indice de la qualité de l’air moyen dans la région est 1
- La région reçoit 828.98 mm de précipitations par année.
- La région connaît 7.39 jours de chaleur extrême (29.21 °C) par année.
Request Neighbourhood Information
Learn more about the neighbourhood and amenities around this home
Request NowPayment Calculator
- $
- %$
- %
- Principal and Interest $9,033 /mo
- Property Taxes n/a
- Strata / Condo Fees n/a

