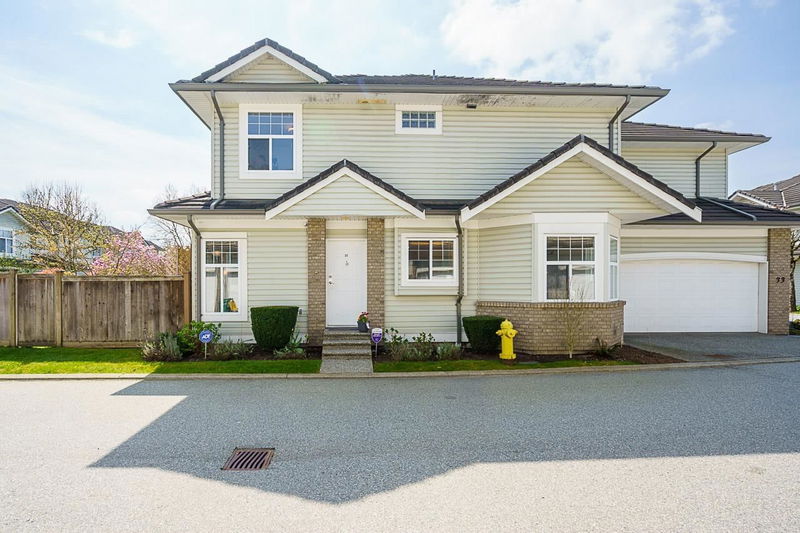Key Facts
- MLS® #: R2988720
- Property ID: SIRC2361094
- Property Type: Residential, Townhouse
- Living Space: 1,829 sq.ft.
- Year Built: 1999
- Bedrooms: 4
- Bathrooms: 2+1
- Parking Spaces: 2
- Listed By:
- Royal LePage Sterling Realty
Property Description
Sunshine, Space & Style in sought after Callaway Green! Discover charm & comfort in this stunning Corner unit featuring a spacious & versatile floor plan boasting living + family rooms along with FOUR large bedrooms! An abundance of natural light streams through XL windows creating a bright, airy ambiance as it shines on gorgeous hardwood. Main floor flows effortlessly to a fully fenced yard, ideal for summer barbecues, morning coffee, or watching the kids play safely in your own private outdoor oasis. Need storage? Enjoy a MASSIVE 4’ crawl space spanning the entire footprint of the home. Quiet, family-oriented location next to Terry Fox Secondary & Blakeburn Elementary. All shopping needs nearby at Costco & Fremont Village. This one is calling your name!
Rooms
- TypeLevelDimensionsFlooring
- Living roomMain16' 2" x 23' 2"Other
- KitchenMain8' 6" x 10' 9.9"Other
- Dining roomMain15' 9" x 8' 11"Other
- Family roomMain10' 6.9" x 14' 9.6"Other
- Laundry roomMain5' 3.9" x 6' 6.9"Other
- Primary bedroomAbove26' 9.9" x 14' 3"Other
- BedroomAbove13' 9.9" x 13' 3"Other
- BedroomAbove13' x 11' 9.6"Other
- BedroomAbove12' 9.6" x 11' 9.6"Other
- Walk-In ClosetAbove4' 3.9" x 8' 9.6"Other
Listing Agents
Request More Information
Request More Information
Location
1290 Amazon Drive #33, Port Coquitlam, British Columbia, V3B 7Z8 Canada
Around this property
Information about the area within a 5-minute walk of this property.
Request Neighbourhood Information
Learn more about the neighbourhood and amenities around this home
Request NowPayment Calculator
- $
- %$
- %
- Principal and Interest $5,786 /mo
- Property Taxes n/a
- Strata / Condo Fees n/a

