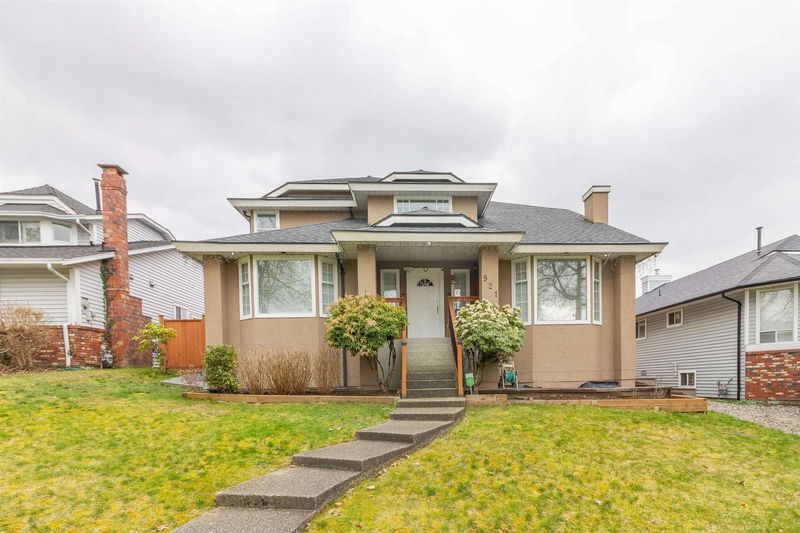Key Facts
- MLS® #: R2976423
- Property ID: SIRC2315770
- Property Type: Residential, Single Family Detached
- Living Space: 2,555 sq.ft.
- Lot Size: 6,216 sq.ft.
- Year Built: 1988
- Bedrooms: 5
- Bathrooms: 2+1
- Parking Spaces: 4
- Listed By:
- RE/MAX Crest Realty
Property Description
Welcome to Citadel, one of Port Coquitlam's desirable neighbourhoods! This move-in-ready 5-bed, 3-bath home sits on an elevated lot north of Mary Hill Bypass. Ideal for families, this home is walking distance to Castle Park Elementary so your kids can walk to school! Upgrades incl. an automated fence for privacy and a detached 2-car carport minimizing snow shoveling in winter! Side fences relocated to create a walkway with paving stones and gravel. Upstairs is 4 bedrooms and a downstairs bedroom perfect for in-laws or home office. Crawl space provides ample storage. Located steps from Castle park playground and Off-Leash Dog area or enjoy evening strolls along Michael Forrest River Walkway just 10 mins away. A#1 Highway is only a 5-minute drive, making commuting a breeze.
Rooms
- TypeLevelDimensionsFlooring
- Living roomMain13' 6.9" x 16' 8"Other
- Dining roomMain10' 11" x 14' 9.6"Other
- KitchenMain13' 3.9" x 12' 6"Other
- Family roomMain12' 8" x 15' 5"Other
- Eating AreaMain11' 2" x 8' 6"Other
- Laundry roomMain12' 3" x 5' 5"Other
- FoyerMain11' 6" x 12' 3.9"Other
- BedroomMain11' 3.9" x 16' 9.9"Other
- BedroomAbove11' 3" x 9' 11"Other
- BedroomAbove11' x 9' 6"Other
- BedroomAbove10' x 14' 8"Other
- Primary bedroomAbove13' 5" x 14' 11"Other
- Walk-In ClosetAbove8' x 6'Other
- OtherMain12' x 18'Other
Listing Agents
Request More Information
Request More Information
Location
921 Citadel Drive, Port Coquitlam, British Columbia, V3C 5J2 Canada
Around this property
Information about the area within a 5-minute walk of this property.
Request Neighbourhood Information
Learn more about the neighbourhood and amenities around this home
Request NowPayment Calculator
- $
- %$
- %
- Principal and Interest $8,052 /mo
- Property Taxes n/a
- Strata / Condo Fees n/a

