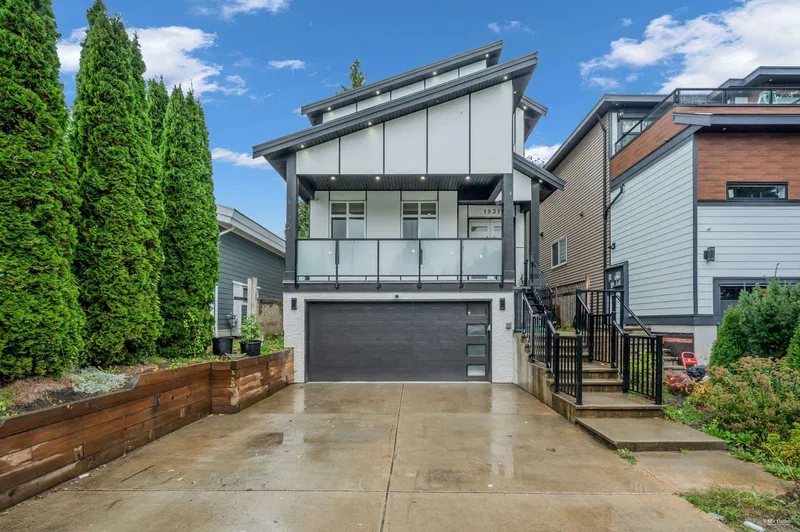Key Facts
- MLS® #: R2967541
- Property ID: SIRC2284305
- Property Type: Residential, Single Family Detached
- Living Space: 2,951 sq.ft.
- Lot Size: 3,920.40 sq.ft.
- Year Built: 2019
- Bedrooms: 4+2
- Bathrooms: 4+2
- Parking Spaces: 6
- Listed By:
- RE/MAX City Realty
Property Description
ALL MEASUREMENTS ARE APPROXIMATE BUYER OR BUYER'S AGENT TO VERIFY. Welcome to this stunning 3-storey home with a MORTGAGE HELPER, located in the highly sought-after area of Port Coquitlam. This bright and spacious property boasts a thoughtfully designed open-concept main floor, perfect for modern living. A warm and inviting living room with a cozy fireplace. Gourmet kitchen featuring granite countertops, a center island, and ample storage for all your culinary needs. A cozy family room perfect for creating lasting memories. 3 generously sized bedrooms, including a luxurious primary bedroom with an ensuite and walk-in closet. 3 well-appointed bathrooms to accommodate the whole family. A fully fenced backyard, offering privacy. Convenient access to transit, schools, park, and shopping.
Rooms
- TypeLevelDimensionsFlooring
- Living roomMain15' x 10'Other
- Family roomMain12' x 10' 6"Other
- KitchenMain10' x 18'Other
- Dining roomMain13' x 18'Other
- BedroomMain12' x 11'Other
- Primary bedroomAbove13' x 12'Other
- BedroomAbove10' x 12'Other
- BedroomAbove10' 6" x 10'Other
- Laundry roomAbove5' x 6'Other
- Living roomBasement10' x 12'Other
- KitchenBasement10' x 6'Other
- BedroomBasement9' 6" x 10'Other
- BedroomBasement9' 6" x 10'Other
- Media / EntertainmentBasement19' x 10' 6"Other
Listing Agents
Request More Information
Request More Information
Location
1831 Suffolk Avenue, Port Coquitlam, British Columbia, V3B 5G6 Canada
Around this property
Information about the area within a 5-minute walk of this property.
Request Neighbourhood Information
Learn more about the neighbourhood and amenities around this home
Request NowPayment Calculator
- $
- %$
- %
- Principal and Interest $8,544 /mo
- Property Taxes n/a
- Strata / Condo Fees n/a

