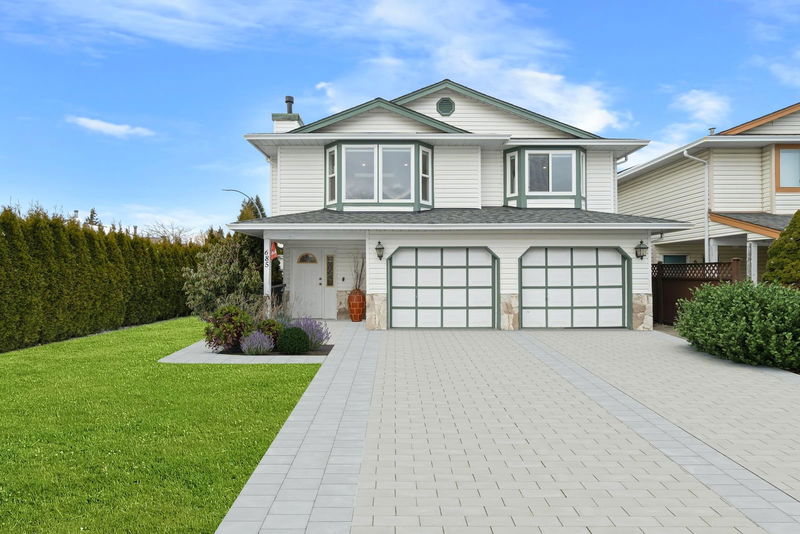Key Facts
- MLS® #: R2968038
- Property ID: SIRC2283963
- Property Type: Residential, Single Family Detached
- Living Space: 3,083 sq.ft.
- Lot Size: 5,227.20 sq.ft.
- Year Built: 1989
- Bedrooms: 6
- Bathrooms: 5
- Parking Spaces: 6
- Listed By:
- Royal LePage West Real Estate Services
Property Description
Welcome to a bright and spacious home in the family oriented neighbourhood of Riverwood. This beautiful home offers 6 bedrooms and 4 bathrooms with many recent updates such as 3 year old roof / furnace , triple glazed windows upstairs, updated flooring and pot lights. A formal front living room with skylight, a separate family room, eating area off the kitchen, fully fenced yard and patio area are additional features. Downstairs offers 2x mortgage helpers: a 2x bedroom & a 1x bedroom with separate entrance! Minutes walking distance to the finest schools such as Archbishop Carney, Blackburn Elementary & Terry Fox Secondary. Close to all other amenities such as Coquitlam Centre, Walmart and Costco. Call now to book a viewing!
Rooms
- TypeLevelDimensionsFlooring
- Living roomMain17' 9.9" x 15' 3.9"Other
- Dining roomMain14' 6.9" x 11' 8"Other
- KitchenMain13' 9.6" x 12' 6.9"Other
- Family roomMain13' 9.6" x 24' 9.9"Other
- Primary bedroomMain11' 6.9" x 13' 6.9"Other
- Walk-In ClosetMain9' 3.9" x 4' 9.9"Other
- BedroomMain12' 2" x 9'Other
- BedroomMain12' 3" x 8' 9.9"Other
- FoyerBelow8' 3" x 13' 8"Other
- StorageBelow8' 3" x 3' 2"Other
- KitchenBelow15' 2" x 6' 5"Other
- Living roomBelow15' 2" x 8'Other
- BedroomBelow13' 9.6" x 12' 9"Other
- Laundry roomBelow7' 2" x 5'Other
- KitchenBelow15' 2" x 12' 2"Other
- Living roomBelow15' 2" x 10'Other
- BedroomBelow9' 8" x 9' 9.9"Other
- BedroomBelow12' 11" x 7' 6"Other
- PatioBelow34' 8" x 27' 11"Other
Listing Agents
Request More Information
Request More Information
Location
685 Pender Place, Port Coquitlam, British Columbia, V3B 7M2 Canada
Around this property
Information about the area within a 5-minute walk of this property.
Request Neighbourhood Information
Learn more about the neighbourhood and amenities around this home
Request NowPayment Calculator
- $
- %$
- %
- Principal and Interest $7,935 /mo
- Property Taxes n/a
- Strata / Condo Fees n/a

