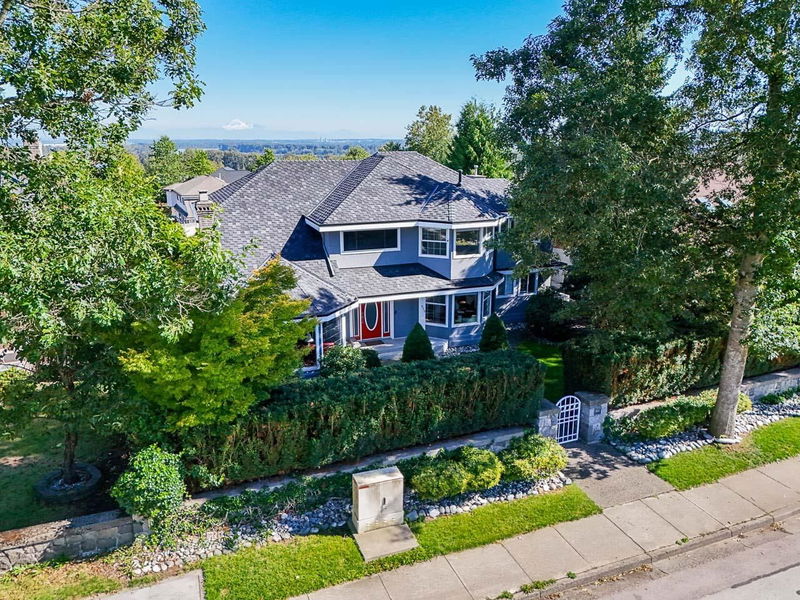Key Facts
- MLS® #: R2962194
- Property ID: SIRC2262993
- Property Type: Residential, Single Family Detached
- Living Space: 4,289 sq.ft.
- Lot Size: 7,638 sq.ft.
- Year Built: 1992
- Bedrooms: 5
- Bathrooms: 3+1
- Parking Spaces: 6
- Listed By:
- RE/MAX Crest Realty
Property Description
Discover luxury in this modern 4,300 sq/ft, 5-bedroom, 3.5-bathroom home in Citadel Estates. The bright, open-concept main floor features a spacious living and family room with vaulted ceilings and two fireplaces. The gourmet kitchen boasts Cambria quartz countertops, stainless steel appliances, and ample cabinetry. The lavish master suite offers panoramic Mount Baker views and a stunning ensuite with an infinity tub, spa shower, and steamer. Upstairs, three more bedrooms and a full bath provide plenty of space. Enjoy your private oasis with fruit trees, grapevines, and a pond. The lower level includes a garden suite, recreation room, and storage. New roof, smart home features, and proximity to schools, parks, Highway 1, and Fremont Village complete this ideal home.
Rooms
- TypeLevelDimensionsFlooring
- Living roomMain18' 9.6" x 13' 5"Other
- Dining roomMain13' 5" x 11' 9.9"Other
- KitchenMain14' 9.9" x 10' 8"Other
- Eating AreaMain16' 6.9" x 9' 11"Other
- Living roomMain15' 11" x 12' 11"Other
- Laundry roomMain9' x 6' 11"Other
- FoyerMain9' 2" x 8' 9"Other
- Home officeMain11' 3.9" x 11' 3"Other
- PatioMain20' 9.9" x 13' 9.9"Other
- Primary bedroomAbove17' 2" x 14' 9.9"Other
- NookAbove9' 9" x 5' 11"Other
- Walk-In ClosetAbove7' 9.9" x 7' 9"Other
- BedroomAbove12' 6.9" x 11' 9.6"Other
- BedroomAbove13' 2" x 10'Other
- BedroomAbove11' 8" x 11' 3.9"Other
- Living roomBelow15' 9" x 11' 11"Other
- KitchenBelow9' 9.9" x 7' 9.9"Other
- UtilityBelow16' 9" x 12' 11"Other
- BedroomBelow13' 11" x 10' 11"Other
- Walk-In ClosetBelow6' 3" x 3' 11"Other
- Recreation RoomBelow17' 3" x 12' 3"Other
- Laundry roomBelow2' x 2'Other
Listing Agents
Request More Information
Request More Information
Location
858 Citadel Drive, Port Coquitlam, British Columbia, V3C 6B1 Canada
Around this property
Information about the area within a 5-minute walk of this property.
Request Neighbourhood Information
Learn more about the neighbourhood and amenities around this home
Request NowPayment Calculator
- $
- %$
- %
- Principal and Interest $10,738 /mo
- Property Taxes n/a
- Strata / Condo Fees n/a

