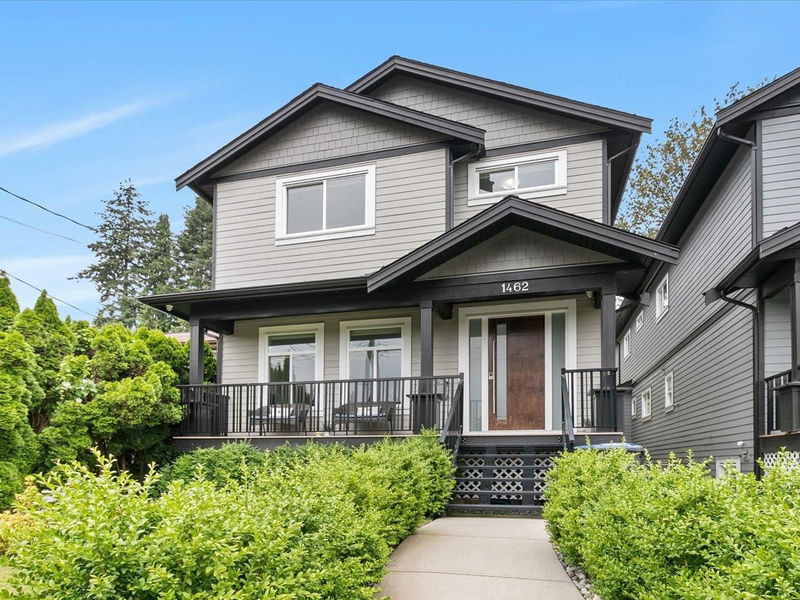Key Facts
- MLS® #: R2902235
- Property ID: SIRC1975067
- Property Type: Residential, Single Family Detached
- Living Space: 3,807 sq.ft.
- Lot Size: 0.15 ac
- Year Built: 2020
- Bedrooms: 5+2
- Bathrooms: 6
- Parking Spaces: 5
- Listed By:
- Royal LePage Sterling Realty
Property Description
This stunning 4 year young home offers a modern open plan, luxury, quality & fantastic family conveniences. Big windows & 9' ceilings thru out bring in all the natural light, the beautiful kitchen has an oversized island, abundance of cabinetry + family eating area leads to back balcony & family room + there is main floor bedroom & bath, 4 ensuited bedrooms + laundry upstairs, primary bedroom features w/i closet, luxurious bath & private balcony, downstairs is a legal 1 bedroom suite + completely separate living area for grown kids, parents or nanny. Radiant heat, A/C, big 6300 sq ft lot with patios & grassed play area, detached double garage with 4 extra spots. Only minutes to Hwy 1, West Coast Express, schools & parks. TAKE A LOOK AT THE PICTURES! **OPEN HOUSE SUNDAY DEC 15th 2:00 - 4:00
Rooms
- TypeLevelDimensionsFlooring
- BedroomAbove11' 3.9" x 12'Other
- BedroomAbove9' x 11' 6"Other
- BedroomAbove11' 3.9" x 13' 2"Other
- Laundry roomAbove8' x 10'Other
- Living roomBasement10' x 10' 9.9"Other
- KitchenBasement10' x 10' 9.9"Other
- BedroomBasement10' 9.9" x 17' 6"Other
- Flex RoomBasement11' 9.9" x 21' 8"Other
- BedroomBasement10' x 11' 9.9"Other
- Laundry roomBasement7' 8" x 8' 8"Other
- FoyerMain7' x 8'Other
- Living roomMain11' 8" x 12'Other
- Dining roomMain10' 6" x 11' 8"Other
- KitchenMain11' 8" x 13' 9.6"Other
- Eating AreaMain10' 9.6" x 12' 8"Other
- Family roomMain11' 3.9" x 19'Other
- BedroomMain9' x 9' 6"Other
- Primary bedroomAbove14' 8" x 14' 9.9"Other
- Walk-In ClosetAbove5' 6" x 11' 3.9"Other
Listing Agents
Request More Information
Request More Information
Location
1462 Pitt River Road, Port Coquitlam, British Columbia, V3C 1N7 Canada
Around this property
Information about the area within a 5-minute walk of this property.
Request Neighbourhood Information
Learn more about the neighbourhood and amenities around this home
Request NowPayment Calculator
- $
- %$
- %
- Principal and Interest 0
- Property Taxes 0
- Strata / Condo Fees 0

