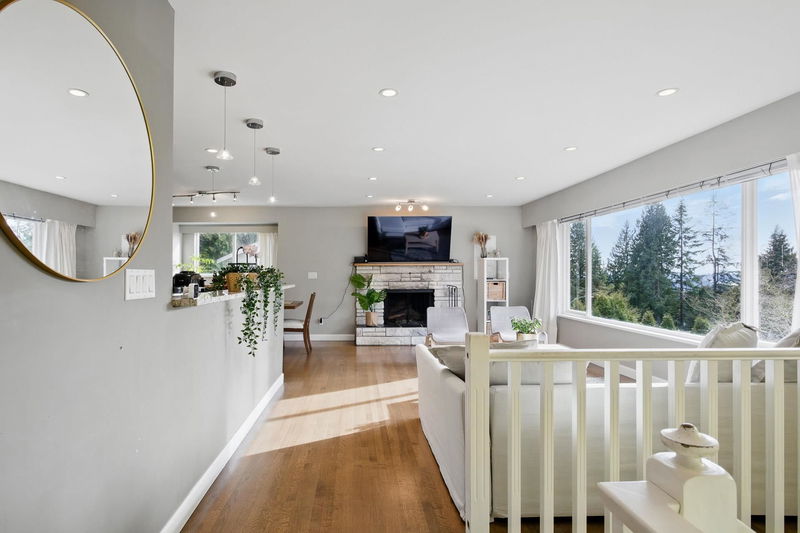Key Facts
- MLS® #: R3008245
- Property ID: SIRC2447251
- Property Type: Residential, Single Family Detached
- Living Space: 3,297 sq.ft.
- Lot Size: 9,000 sq.ft.
- Year Built: 1967
- Bedrooms: 7
- Bathrooms: 5+1
- Parking Spaces: 3
- Listed By:
- The Agency Vancouver
Property Description
Welcome to this beautifully 3,300 sqft updated home in Canyon Heights built by CREST! The main floor features 4 spacious bedrooms and 3 bathrooms, with plenty of natural light flooding the large living room, creating a bright and inviting space. The updated open-concept kitchen and dining area offers a perfect setting for family gatherings and entertaining. Below, you'll find 3 additional bedrooms and 2 bathrooms, making it an ideal option for rental income or extended family living. Enjoy the privacy of a sunny backyard. This home is within the catchment for Montroyal Elementary and Handsworth Secondary. Just a short distance from Edgemont Village, Grouse Mountain, trails and many more! OH May 31, 1-4 pm.
Rooms
- TypeLevelDimensionsFlooring
- FoyerMain6' 6.9" x 3' 11"Other
- KitchenMain21' 9.6" x 9' 3.9"Other
- Living roomMain22' 9.9" x 18' 3.9"Other
- Dining roomMain10' 9.9" x 8' 9.9"Other
- BedroomMain9' 3.9" x 8' 5"Other
- BedroomMain10' x 10'Other
- BedroomMain12' 3" x 9' 9.6"Other
- Primary bedroomMain12' 9" x 13' 9.9"Other
- BedroomBelow15' 3" x 13' 8"Other
- BedroomBelow10' 9.9" x 10' 2"Other
- BedroomBelow10' 6.9" x 7' 6.9"Other
- Recreation RoomBelow18' 9.9" x 18' 9.6"Other
- StorageBelow8' 2" x 6' 6.9"Other
- UtilityBelow9' 6" x 6' 5"Other
- KitchenBelow14' 9.6" x 12' 9"Other
- KitchenBelow14' 9.6" x 12' 9"Other
Listing Agents
Request More Information
Request More Information
Location
4938 Redonda Drive, North Vancouver, British Columbia, V7R 3J9 Canada
Around this property
Information about the area within a 5-minute walk of this property.
Request Neighbourhood Information
Learn more about the neighbourhood and amenities around this home
Request NowPayment Calculator
- $
- %$
- %
- Principal and Interest $12,202 /mo
- Property Taxes n/a
- Strata / Condo Fees n/a

