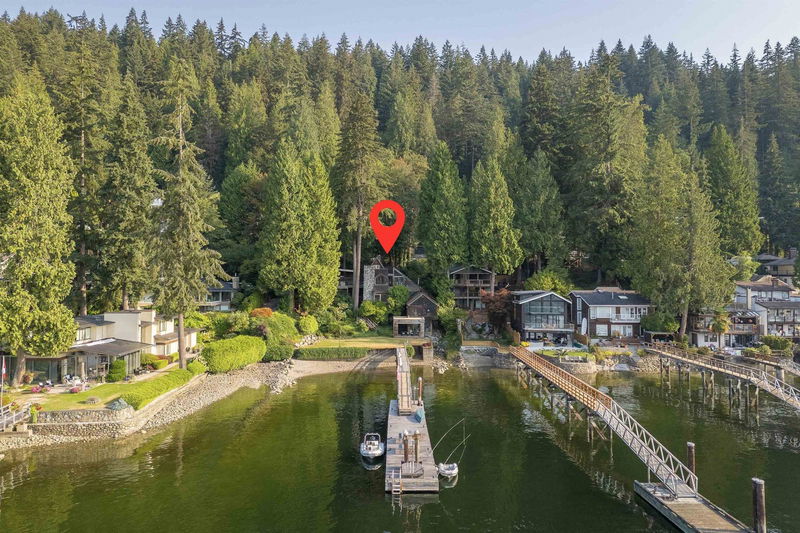Key Facts
- MLS® #: R2993635
- Property ID: SIRC2383836
- Property Type: Residential, Single Family Detached
- Living Space: 4,203 sq.ft.
- Lot Size: 10,362 sq.ft.
- Year Built: 1972
- Bedrooms: 4
- Bathrooms: 3+1
- Parking Spaces: 4
- Listed By:
- Royal LePage Sussex
Property Description
Sitting on the largest waterfront lot on Panorama Drive with a private dock, this unique home was originally a 600sf log cabin built in early 1920's. Purchased in 1966 by the current owner, this historic gem was architecturally rebuilt in the early 1970's and again in 1980 respecting its original character and enhancing the space to maximize the breathtaking water views out over its private yard and dock. This rare property offers the perfect blend of seclusion and convenience just a short walk from the community of Deep Cove. Whether you are looking for a weekend getaway or a year-round residence this home is a true sanctuary, combining family living with a touch of history. An unparalleled waterfront residence with unmatched potential set against the backdrop of stunning views.
Downloads & Media
Rooms
- TypeLevelDimensionsFlooring
- Living roomMain17' 11" x 15' 8"Other
- Dining roomMain7' x 14'Other
- KitchenMain16' 9" x 13' 6"Other
- Family roomMain18' 9" x 15' 3.9"Other
- Home officeMain6' 9" x 6' 6"Other
- Solarium/SunroomMain9' 6" x 6' 8"Other
- Mud RoomMain9' 5" x 6' 2"Other
- Primary bedroomBelow15' 6.9" x 16' 11"Other
- Walk-In ClosetBelow7' 5" x 12'Other
- BedroomBelow10' 9.6" x 12' 9.6"Other
- BedroomBelow10' 9.6" x 12' 9.6"Other
- Recreation RoomBelow26' 5" x 18' 9.6"Other
- Flex RoomBelow15' 5" x 11' 3.9"Other
- KitchenBelow14' x 12' 5"Other
- BedroomBelow13' 6.9" x 10' 3"Other
- Walk-In ClosetBelow9' 6.9" x 5' 9.6"Other
Listing Agents
Request More Information
Request More Information
Location
2802 Panorama Drive, North Vancouver, British Columbia, V7G 1V6 Canada
Around this property
Information about the area within a 5-minute walk of this property.
Request Neighbourhood Information
Learn more about the neighbourhood and amenities around this home
Request NowPayment Calculator
- $
- %$
- %
- Principal and Interest 0
- Property Taxes 0
- Strata / Condo Fees 0

