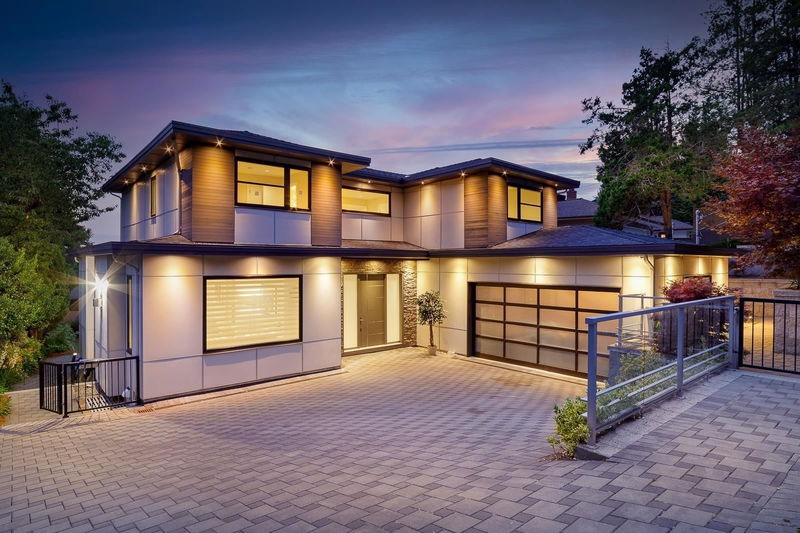Key Facts
- MLS® #: R2992710
- Property ID: SIRC2381055
- Property Type: Residential, Single Family Detached
- Living Space: 4,755 sq.ft.
- Lot Size: 8,533 sq.ft.
- Year Built: 2015
- Bedrooms: 8
- Bathrooms: 5+1
- Parking Spaces: 5
- Listed By:
- Royal Pacific Lions Gate Realty Ltd.
Property Description
Welcome to 517 Granada Crescent, a luxurious custom-built home in prestigious Upper Delbrook. This 4700+ sqft residence offers 6 bedrooms & 7 bathrooms, including a legal 2-bedroom suite and a guest suite—perfect for extended family or income. Enjoy stunning downtown, water & mountain views from your main living area and spacious covered patio. The open-concept layout features high ceilings, a double kitchen with premium appliances, and radiant in-floor heating, A/C, and HRV. Located in the sought-after Braemar Elementary and Carson Graham Secondary catchments. Just minutes to Edgemont Village, Grouse Mountain for skiing, beautiful trails, and the marina. A perfect blend of luxury, lifestyle, and location on the North Shore.
Rooms
- TypeLevelDimensionsFlooring
- Dining roomMain14' x 10' 9.9"Other
- Living roomMain15' 5" x 17' 11"Other
- Wok KitchenMain5' 6" x 8' 8"Other
- KitchenMain13' 5" x 14' 11"Other
- Family roomMain13' 5" x 14' 11"Other
- BedroomMain11' 2" x 12' 3.9"Other
- Laundry roomMain14' 6.9" x 5' 11"Other
- Primary bedroomAbove15' x 12' 11"Other
- BedroomAbove10' 6" x 10' 9.6"Other
- BedroomAbove11' 11" x 9' 11"Other
- BedroomAbove12' 9.6" x 10' 6.9"Other
- Recreation RoomBelow15' 9.9" x 20' 3.9"Other
- BedroomBelow10' 11" x 10' 3.9"Other
- KitchenBelow12' 8" x 6' 5"Other
- Living roomBelow19' 5" x 10' 9"Other
- KitchenBelow11' 5" x 7' 9.9"Other
- BedroomBelow11' x 9' 9"Other
- BedroomBelow12' 5" x 12'Other
Listing Agents
Request More Information
Request More Information
Location
517 Granada Crescent, North Vancouver, British Columbia, V7N 3A7 Canada
Around this property
Information about the area within a 5-minute walk of this property.
Request Neighbourhood Information
Learn more about the neighbourhood and amenities around this home
Request NowPayment Calculator
- $
- %$
- %
- Principal and Interest $18,985 /mo
- Property Taxes n/a
- Strata / Condo Fees n/a

